
Have professional documents created for you!
Customer reviews:
“The time saved not learning 5 new platforms is worth every penny to me and my team!” ~ Sally at MJ Construction
“We have tried to do 2d and 3d work for years for our clients and we just can’t figure it out. It never looks good or it shuts down our computers. We are so glad we found this company so we can get back to selling jobs and helping our clients with their renovations. Thanks yall!” ~ Bill at Woods Renovations
“This saved my company a ton of money not paying for this in-house. Easy to work with and reliable. They are my go-to for 3d, 2d, and autocad work…” ~ Jon at Smith’s Construction Services
Autocad Technical Design Plans – Custom Order
Contractors, Architects, and Homeowners looking for Autocad Designs and Technical Plans use our Autocad Service combining 2D and 3D Designs to show construction designs and plans for a variety of uses.
Are you about to start a construction or remodel project that may require technical specifications, permitting, HOA approvals, or building documentations? We transform hand-drawn sketched plans into detailed Autocad designs that guides the building process and helps getting building approvals.
WHAT YOU GET: With our Autocad design service, you will get high-resolution pdf that uses a combination of text and 3D modeling to show details and information of the project like measurements, building material information, design material details, structural diagrams, layout of the space, etc. If you know the requirements from the place you are submitting first, this will save time and money for additional revisions and submissions.
DETAILS WE CAN COVER IN THE DESIGN: Basically, we show the design, materials, and layout of a space. We can show your tiny house project by including details like custom kitchen layout, storage solutions and shelving, bathroom design, sleeping areas, lofts, living areas, lighting, and any of the building materials you want to see.
Who can we work with: We collaborate with homeowners, contractors, engineers, handymen, architects, builders, etc. Basically, we are flexible and can work with anyone that has the ability to communicate what’s desired for the final outcome. For more technical information, we suggest homeowners have their contractor provide the details of the project.
How long does the designs take: Once we receive the materials for the autocad design, the typical turn-around is 4-5 business days.
How to get started: Click the “Buy Now” button and we will contact you on what we need to get started.
$350.00
1 in stock
Autocad Technical Design Plans
3D Tools helps Contractors, Architects, and Homeowners that are faced with trying to get construction projects approved for Zoning, Permitting, and Homeowner's Associations.
There are a variety of other uses for Autocad and Technical Drawing plans. Order below to get started with your project!
For more 3D Construction Mockups, check out our more 3D Construction Mockup options – view here. To keep up with recent releases and get promotion info, follow us here.
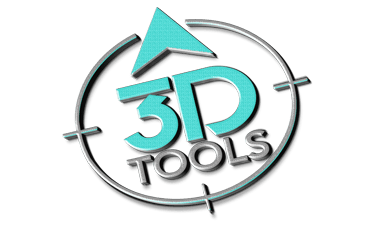
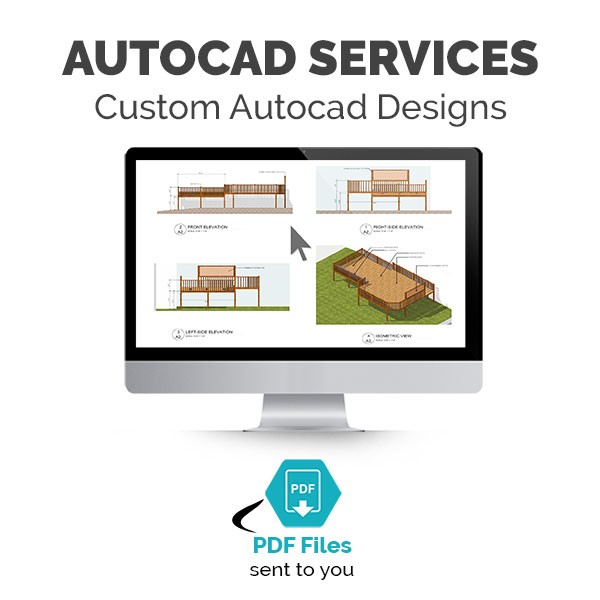


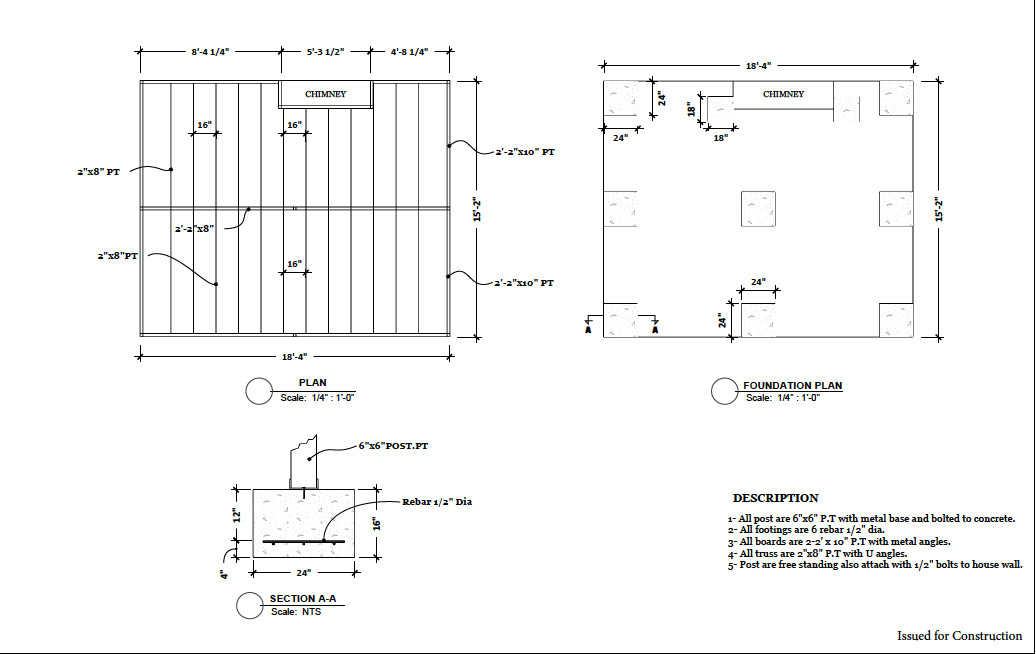
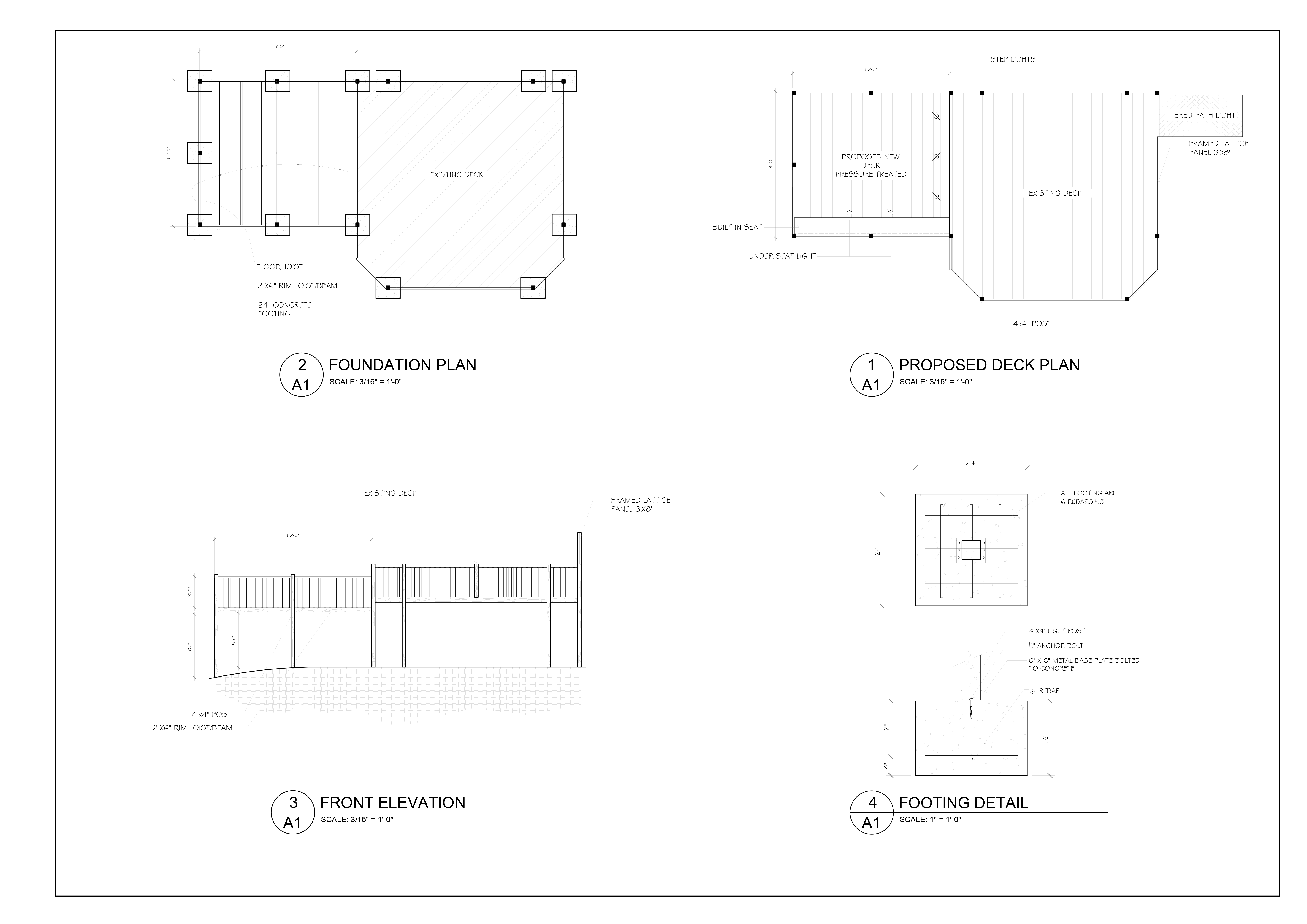

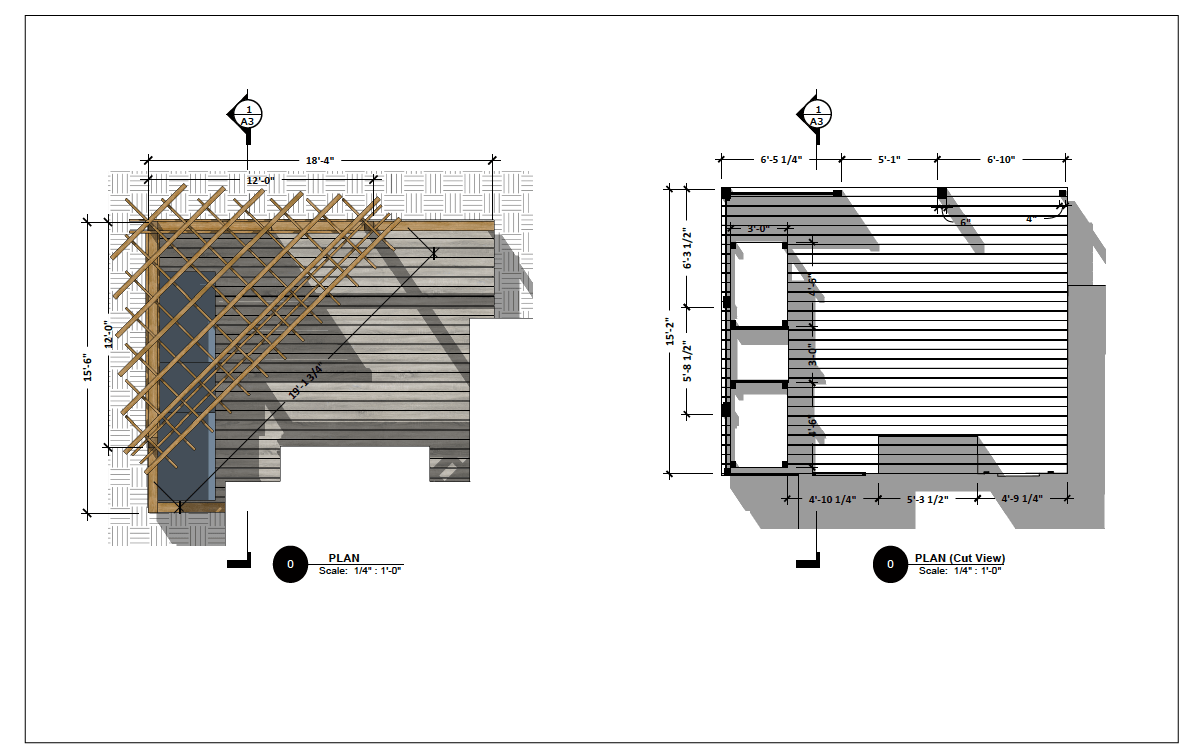
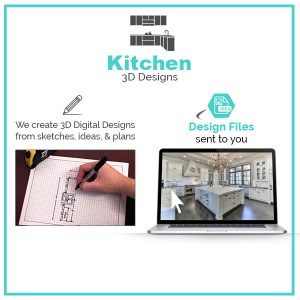
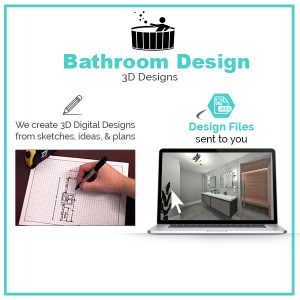
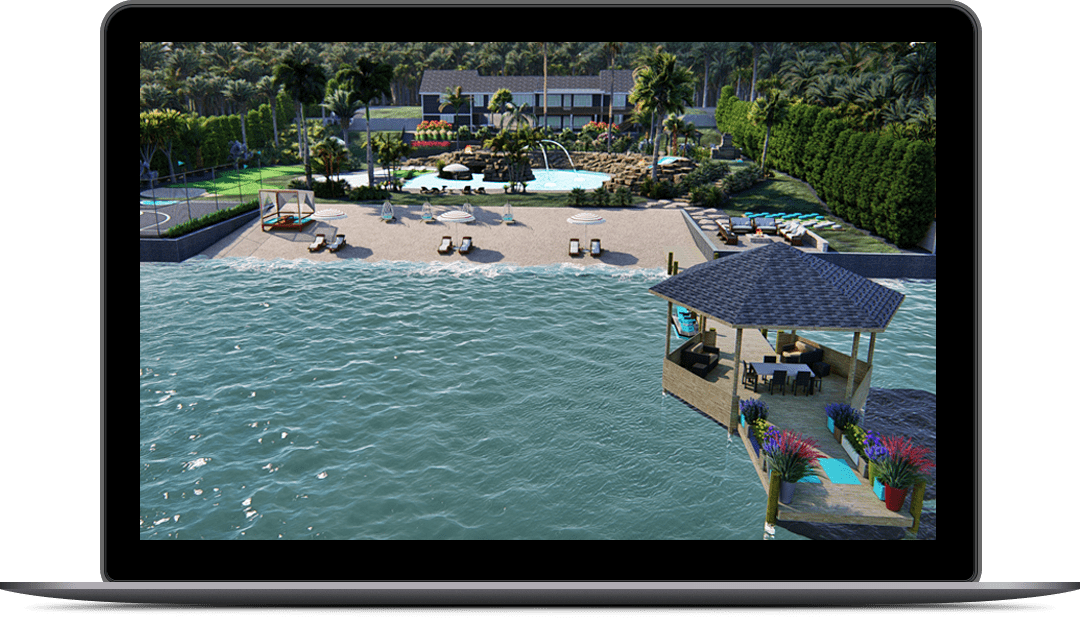
Reviews
There are no reviews yet.