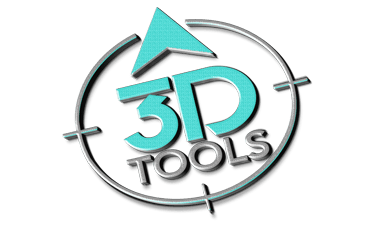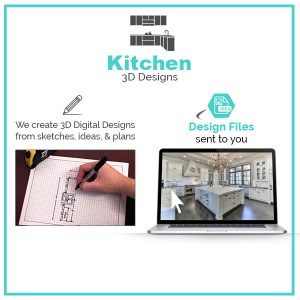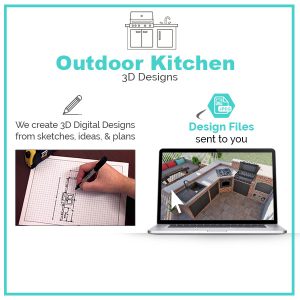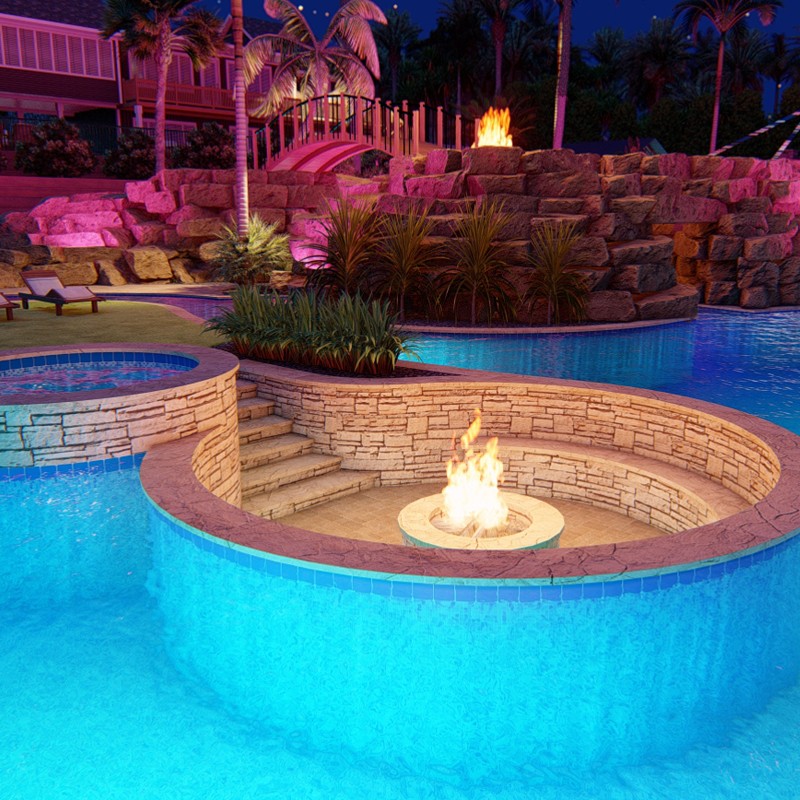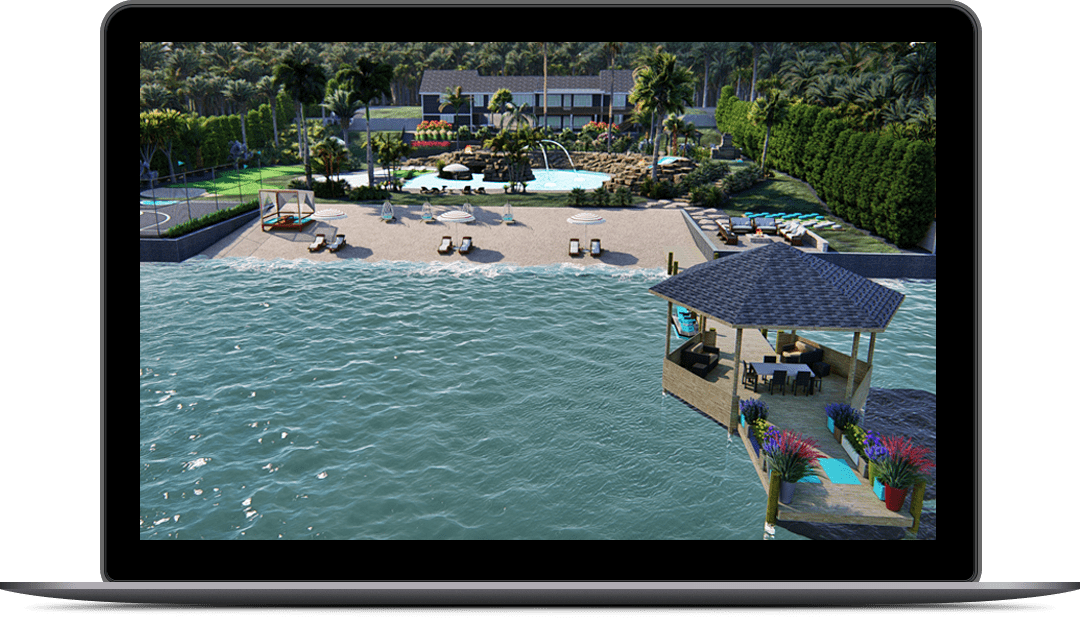Experienced 3D Kitchen Designer service
Kitchen designer
Use our 3D Kitchen Designer service to receive kitchen designs for kitchen remodels and kitchen renovations. Showing the kitchen layout, colors, materials, and the overall design of a kitchen.
We provide the 3D visual designs to make the project a reality! Use our life-size and real-world scale designs to help the project in the construction phase. Homeowners feel more comfortable with kitchen designs when they can see what the end-result can look like.
We create a high-quality 3D Kitchen Designs and Renderings of Kitchen Renovations and Remodel projects. Space and room layout, materials, color and texture choices, fixture and appliances, and cabinet layouts are all shown to guide any project with our 3D kitchen visual aids!
3D Kitchen Design Elements
- Kitchen Layout
- Cabinet & Kitchen Island Setup
- Materials & Textures
- Paint Selection & Colors
3D Kitchen Design Solutions
- Room & Space Layout
- Kitchen Design Options
- Kitchen Material Designs
- Cabinet Design & Layout
- Renovation & Construction Designs
- Architectural, Building, & Structure Designs
Your Dream Kitchen Brought to Life with high-resolution 3D images of your new Kitchen Design!
Let’s get started designing your new kitchen!

3D Tools is making waves in the construction, architecture, and landscape industries! We love working Homeowners, Handymen, Contractors, Builders, Architects, Landscapers, Engineers, Land Developers, Property Developers, Pool Builders, Real Estate Agents, and Construction Project Managers! We help Contractors land 90% of the bids with 3D Mockups of their ideas and Homeowners love seeing a design of their final project before you start tearing down walls and paying large down payments – consider the 3D Renderings a visual project guide for all involved.
By providing custom 3D mockups, renderings, and visual presentations of your ideas and plans, we are able to save you time in the building process. Having a visual can eliminate concerns of the deliverables by giving a design proof for all parties to review and sign off on. These 3D designs also serve as great visual aids to guide the entire construction and renovation project. Our simple process is designed to make this so easy and affordable.
Related project
For more 3D Construction Mockups & Renderings, check out our more 3D Construction Mockup options – view here. To keep up with recent releases and get promotion info, follow us here.
