Kitchen Remodel 3D Design
$350.00
Custom Order Kitchen Designs
Are you about to remodel or redesign your kitchen? Before you spend 10’s of thousands of dollars in remodeling your kitchen, you should see the design before it’s built! We transform hand-drawn sketched plans into detailed 3D designs that guides the building process.
WHAT YOU GET: With our 3D design service, you will get high-resolution digital designs in a 3d space, so you can see a more realistic view of your new kitchen design and layout. We will give you a series of the design images from different angles to show the design.
SAMPLE OF VIEWS YOU WILL GET: The typical design will come with 5-7 detailed and high-resolution images that cover different spaces and angels like custom cabinets, refrigerators, freezers, wine racks, wine coolers, eat-in kitchens, bars, counter, backsplashes, open living room plans, reading areas, fireplaces, tables, sitting areas, lighting, flooring, islands, and more.
DETAILS WE CAN COVER IN THE DESIGN: Basically, we show the design, materials, and layout of the kitchen.
Who can we work with: We collaborate with homeowners, contractors, engineers, handymen, architects, builders, etc. Basically, we are flexible and can work with anyone that has the ability to communicate what’s desired for the final outcome.
How long does the designs take: Once we receive the materials for the kitchen design, the typical turn-around is 4-5 business days.
How to get started: Click the “Buy Now” button and we will contact you on what we need to get started.
Detailed Kitchen Remodel 3D Design Order a Custom Kitchen 3D Remodel Designs
3D Tools has a refined 3D Modeling service that is designed to help General Contractors land more jobs. We look forward to being part of your sales process by showing your incredible plans in a 3D Mockup!
We can show your kitchen remodel project by including details like custom cabinets, refrigerators, freezers, wine racks, wine coolers, eat-in kitchens, bars, counter, backsplashes, open living room plans, reading areas, fireplaces, custom furniture, tables, sitting areas, lighting, flooring, and more.
3D Tools Design Process:
- Define Project Goal - Let us know the intent of the file and the final file requirements so we can provide the best renderings for your needs i.e. "Our 3D Design goal is to land a client kitchen remodel design project".
- Provide Project Details - This is the most important phase. Let us know what you know. Details needed are images and/or videos of the current site or area, details of what you want changed i.e. Stonemark Aspen White granite at Home Depot with the Blanco Alta Kitchen Faucet 440076 Nickel at Faucets.org, etc. You can even provide family pictures to have placed on the fridge for a personal touch. Please also provide dimensions like the size of the island or cabinets height and depth.
- Once we receive your details for the project, we will create a mockup sample for you to review. We will revise with your feedback.
- This final phase is where we provide the final 3D renderings of your custom project. These can have your logo and a watermark on them to make it appear that it came from your company.
1 review for Kitchen Remodel 3D Design
Related Kitchen Design Resources for You! 🙂
In case you have more questions, we took some time to create some resources to help answer your questions and help you feel comfortable with us doing your new space design!

What to provide us for your new design
Contractors, engineers, architects, and even homeowners use our Design Services to show how a construction project will look like when the project is completed. This part of construction should take place before you start demoing as part of the planning and design stage. Learn about what you need to provide us before we start your 3D Design! Read More… [click here]

Our Kitchen Designers make the difference!
We create a high-quality 3D Kitchen Designs and Renderings of Kitchen Renovations and Remodel projects. Space and room layout, materials, color and texture choices, fixture and appliances, and cabinet layouts are all shown to guide any project with our 3D kitchen visual aids! Read More…[click here]
For more 3D Construction Mockups, check out our more 3D Construction Mockup options – view here. To keep up with recent releases and get promotion info, follow us here.
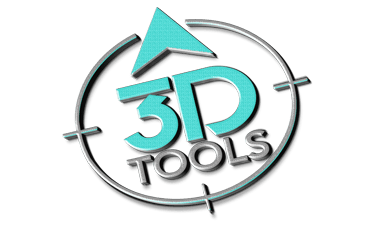
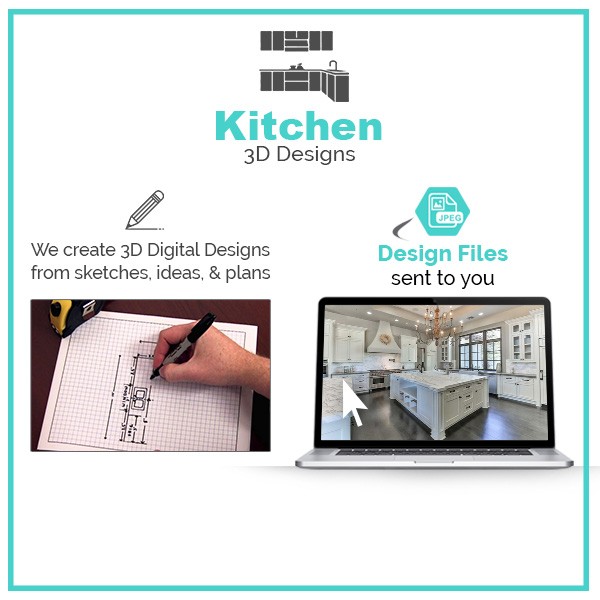
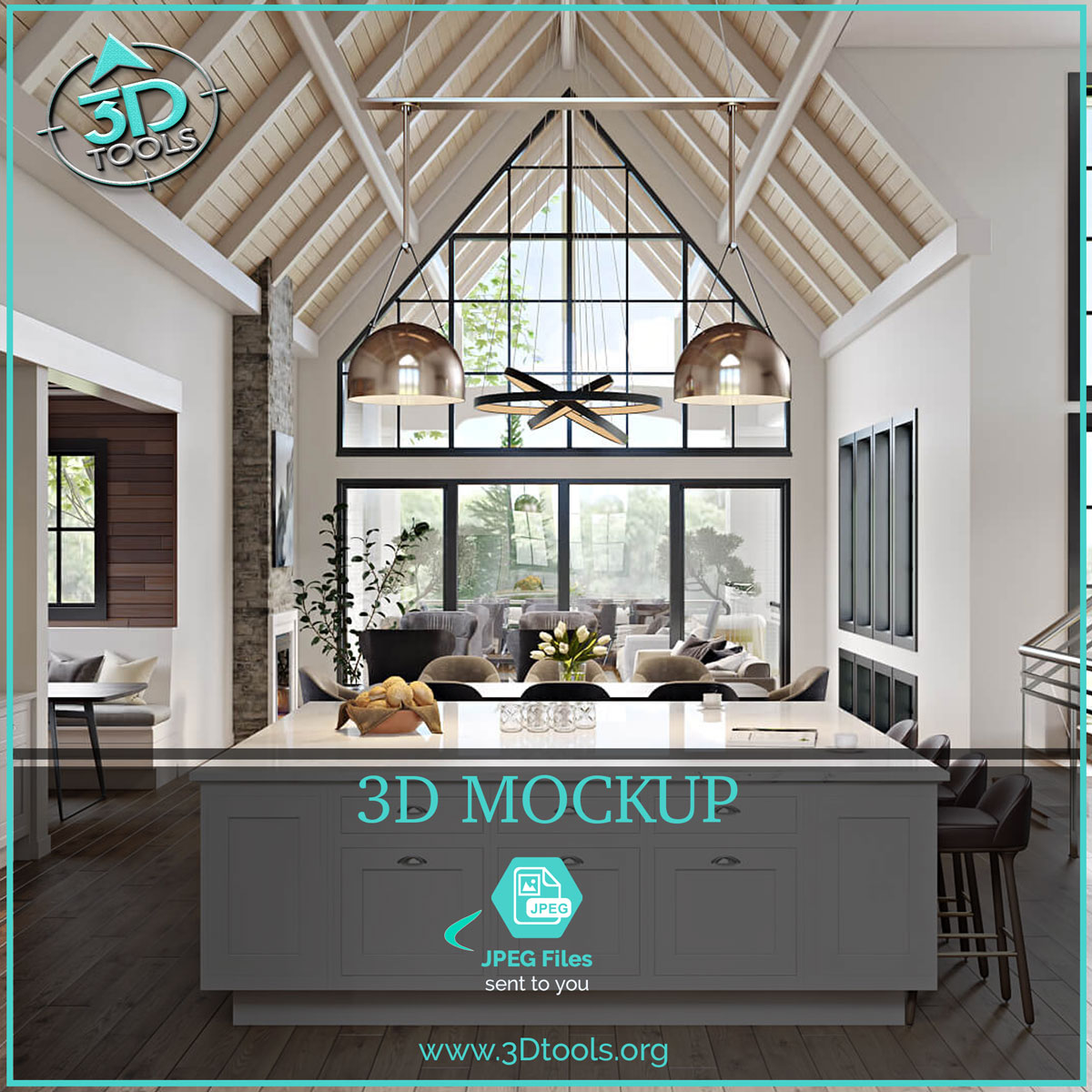

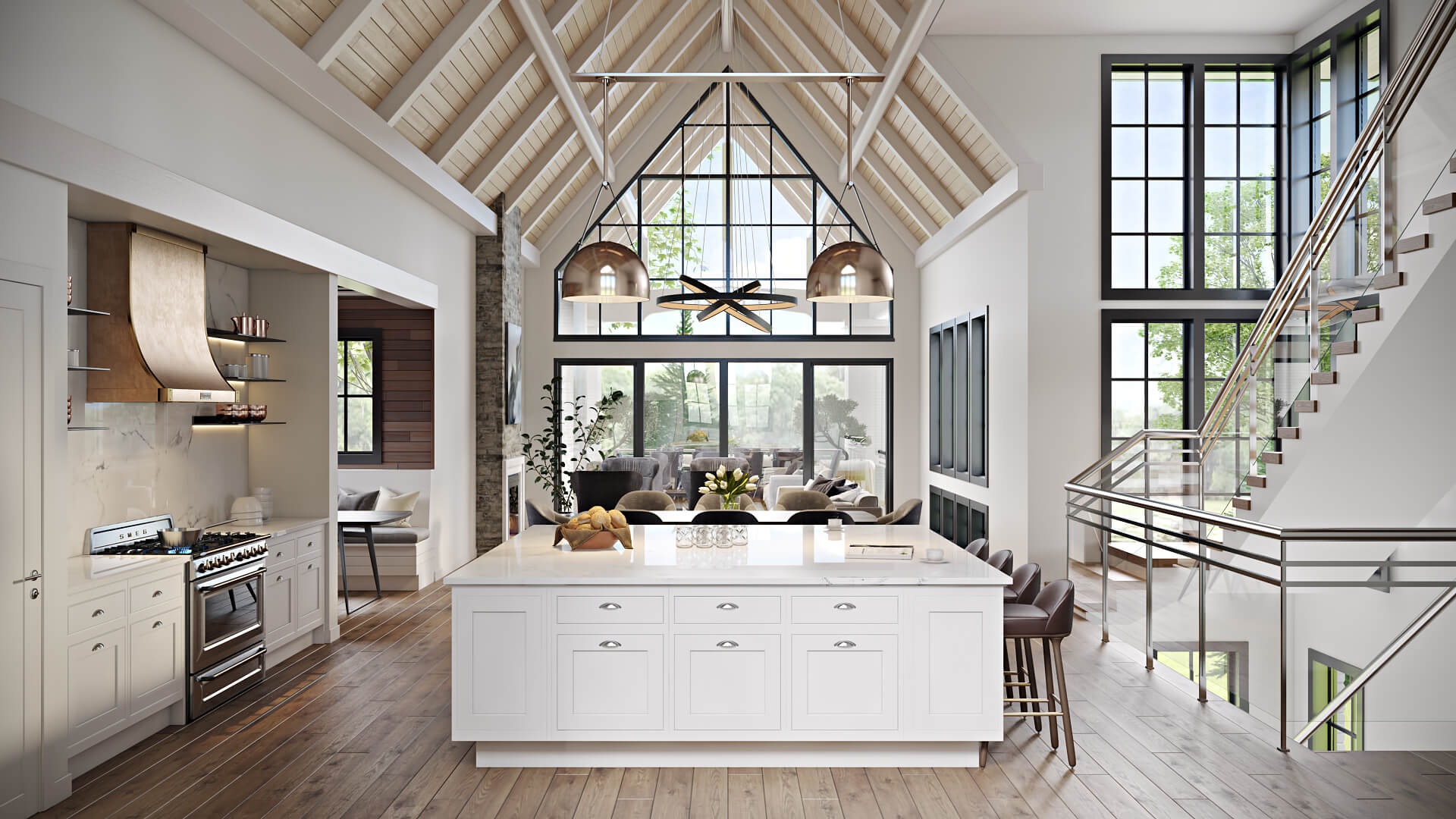
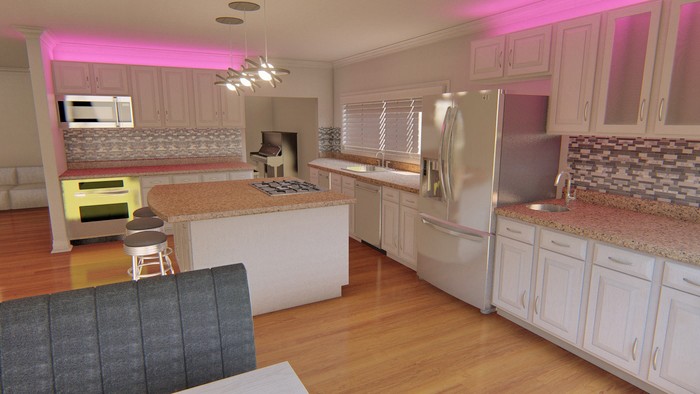

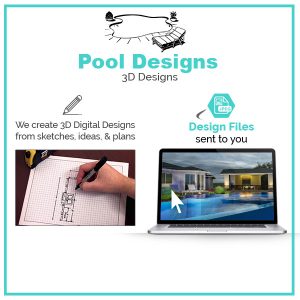
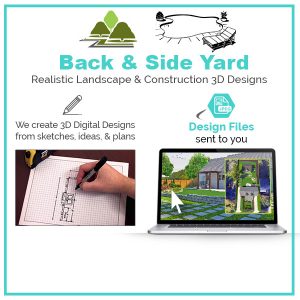
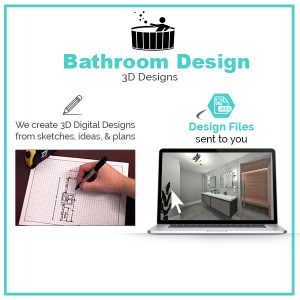
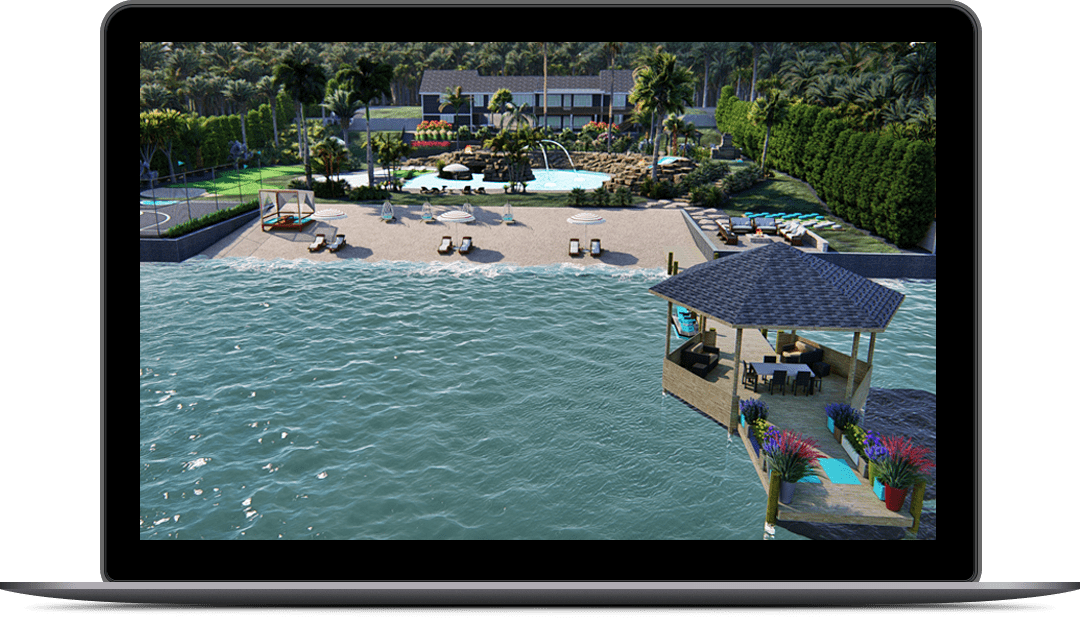
Ormekur –
How can I get a support question to the blogger team?
Meg –
you can message in our contact page.