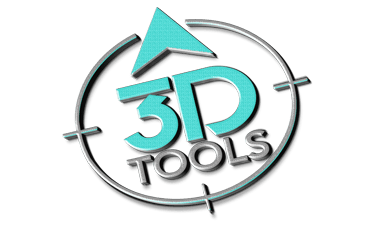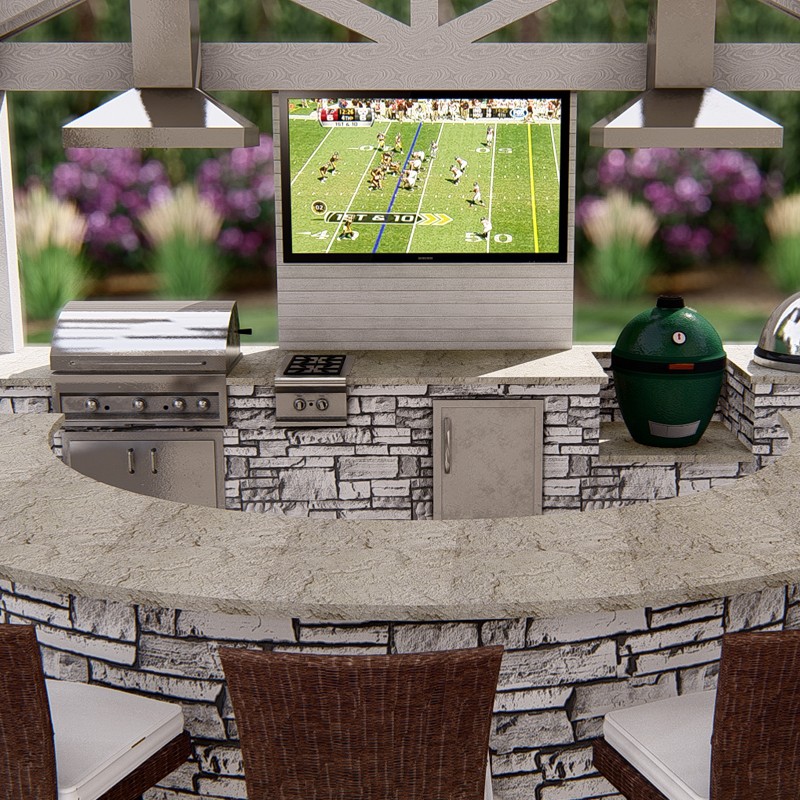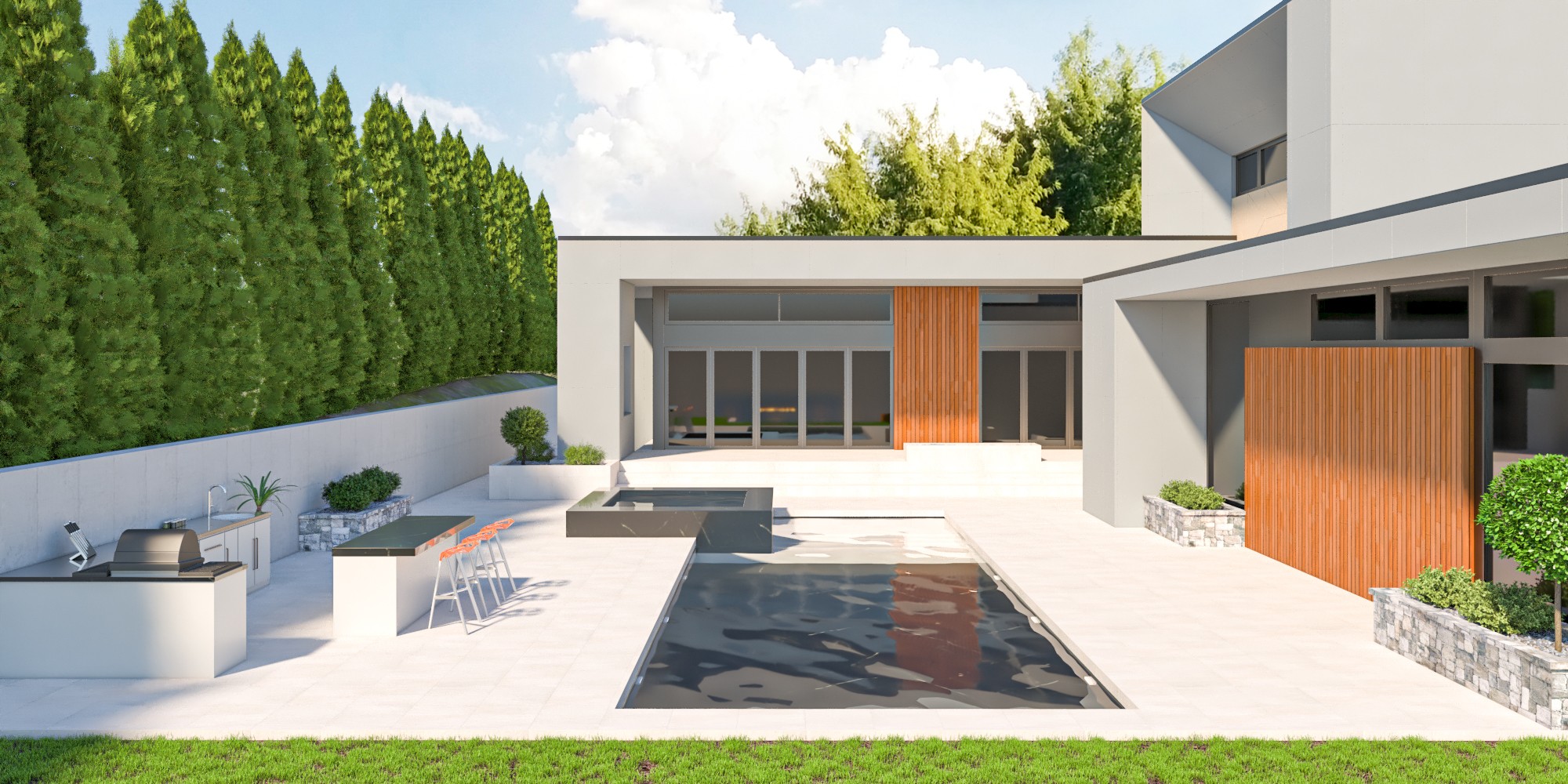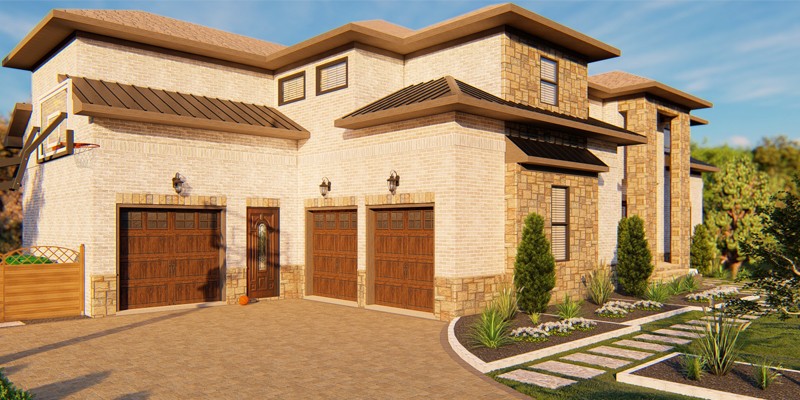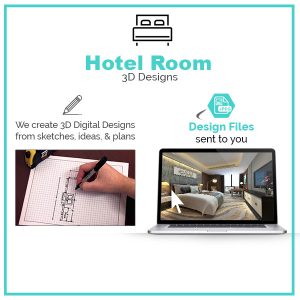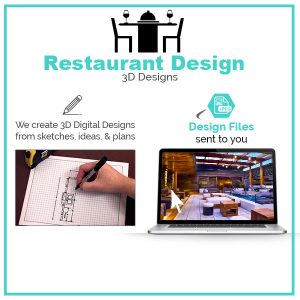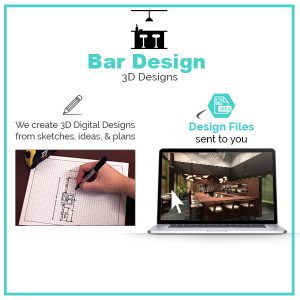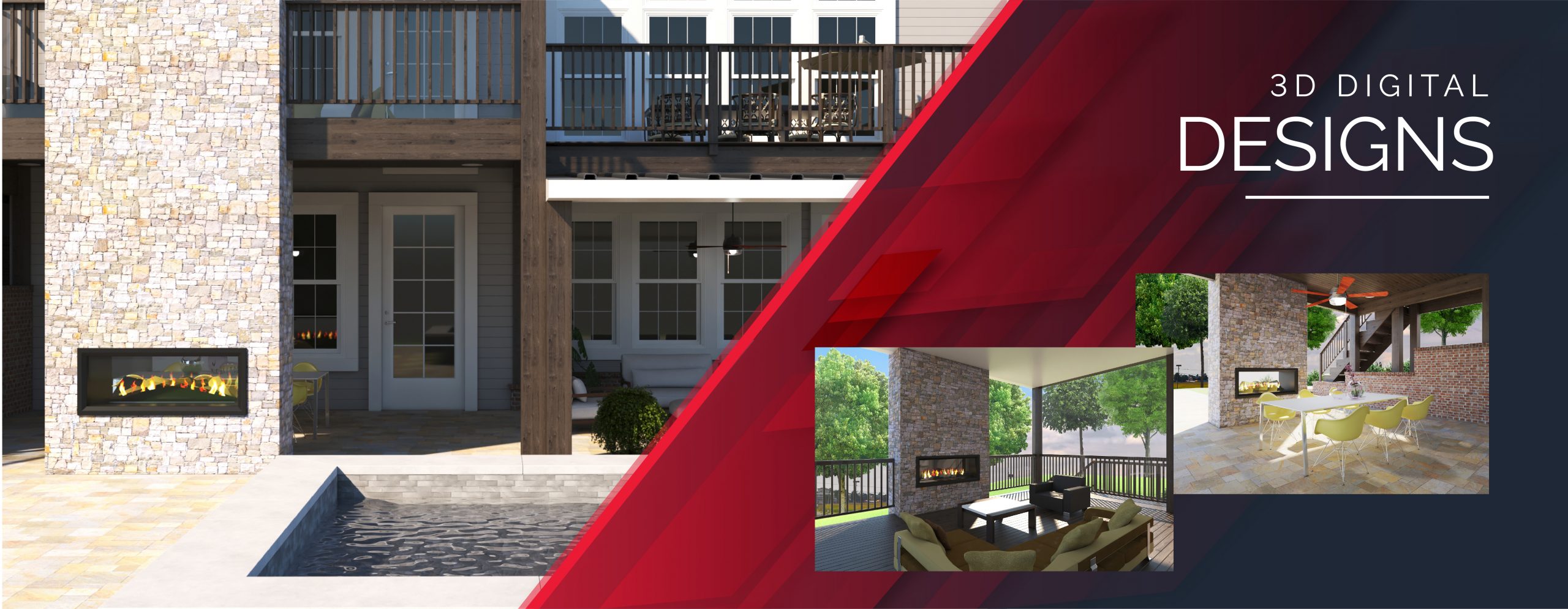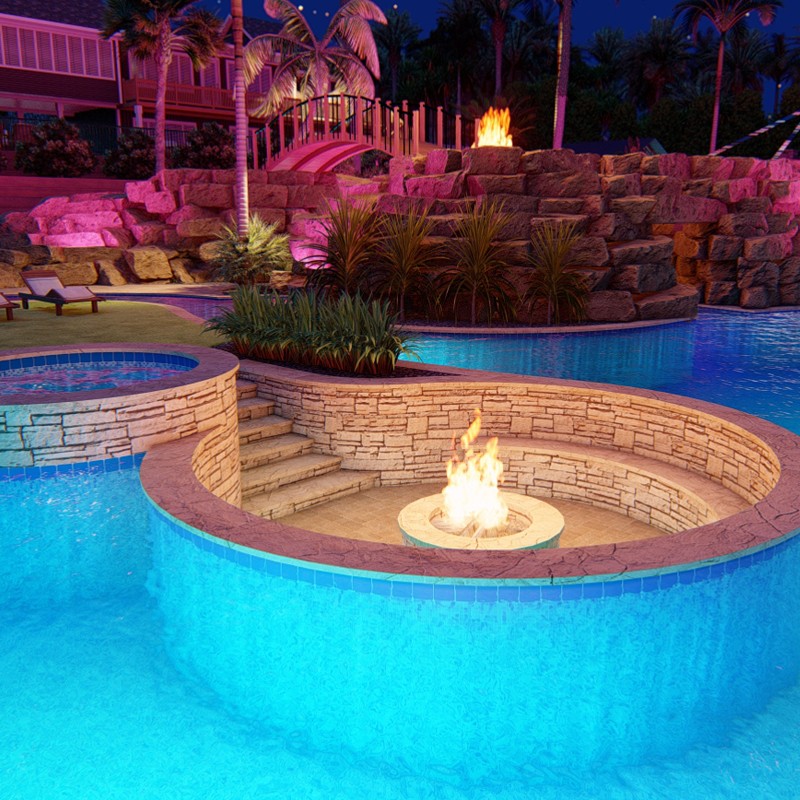We create High-resolution 3D Renderings
3D Rendering
We do 3D designs and renderings for all house remodels and renovations like kitchens, bathrooms, front and back yard, living rooms, gym rooms, and outside structures.
We can design speciality outdoor structures like she-sheds, man caves, video game shacks, tree houses, home office studios, workshops, yoga and workout huts, playhouses, music studios, theater rooms. All can be built into the layout of your renovated yard project. We provide the 3D visual designs to make the project a reality!
We create a high-quality 3D Rendering of Renovation, Remodel, and Construction projects. Architectural Concepts, Space Layout, and Design elements are shown to guide any project with our visual aids!
Types of 3D Renderings
- 3D Architectural Renderings
- 3D Renovation Renderings
- 3D Construction Renderings
- Virtual Reality Solutions
- 3D Building Renderings
- 3D Residential & House Renderings
- 3D Commercial Renderings
- 3D Landscape Renderings
3D Solutions Offered
- Room & Space Layout
- Kitchen & Bathroom Design Visuals
- Landscape Designs
- Renovation & Construction Designs
- Architectural, Building, & Structure Designs
Types of 3D Renderings & 3D Design Services
Showing 1–12 of 22 results
-
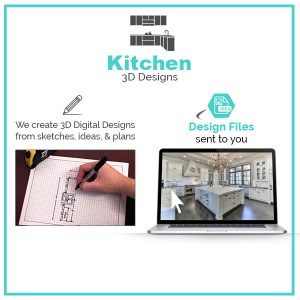
Kitchen Remodel 3D Design
$399.00 -
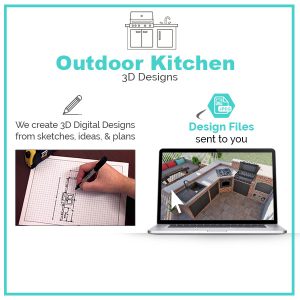
Custom Outdoor Kitchen Design
$319.00 -
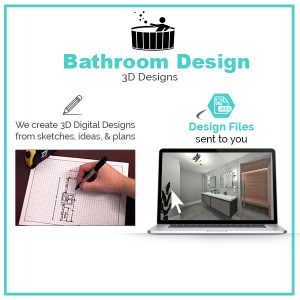
Custom Bathroom Design
$399.00 -
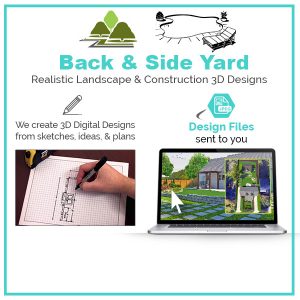
Backyard Design plus side yard design in 3D
$479.00 -
Sale!
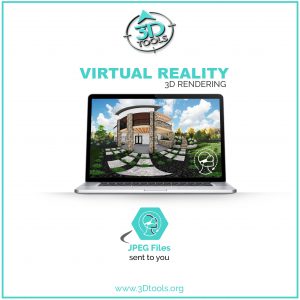
Virtual Reality 3D Add-on
$49.00 -
Sale!

Kitchen Remodel 3D Design
$350.00 -
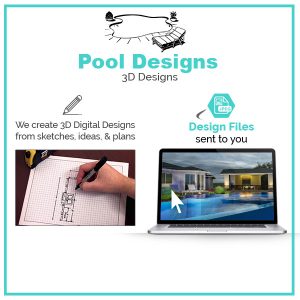
Outdoor Pool Design
$499.00 -
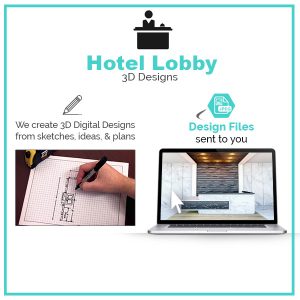
Hotel Lobby 3D Design
$499.00 -
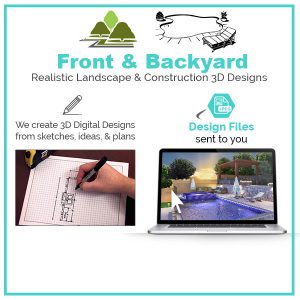
3D Landscape Design – Front and Backyard
$519.00
Let’s get started!

Contact Us
3D Tools is making waves in the construction, architecture, and landscape industries! We love working Homeowners, Handymen, Contractors, Builders, Architects, Landscapers, Engineers, Land Developers, Property Developers, Pool Builders, Real Estate Agents, and Construction Project Managers! We help Contractors land 90% of the bids with 3D Mockups of their ideas and Homeowners love seeing a design of their final project before you start tearing down walls and paying large down payments – consider the 3D Renderings a visual project guide for all involved.
By providing custom 3D mockups, renderings, and visual presentations of your ideas and plans, we are able to save you time in the building process. Having a visual can eliminate concerns of the deliverables by giving a design proof for all parties to review and sign off on. These 3D designs also serve as great visual aids to guide the entire construction and renovation project. Our simple process is designed to make this so easy and affordable.
Related project
For more 3D Construction Mockups & Renderings, check out our more 3D Construction Mockup options – view here. To keep up with recent releases and get promotion info, follow us here.
