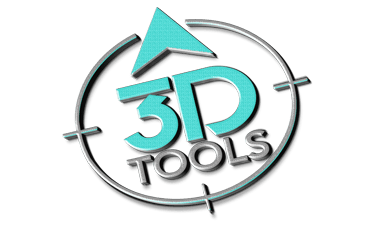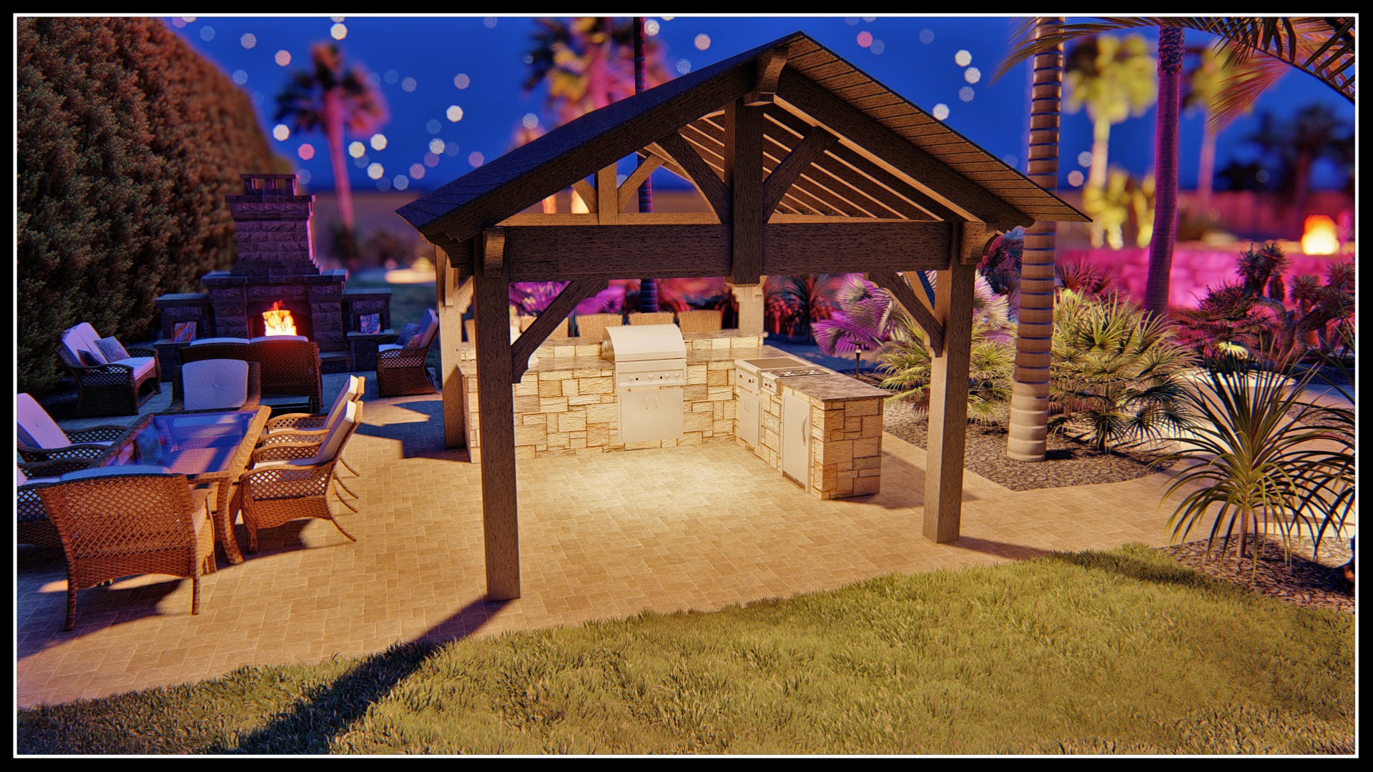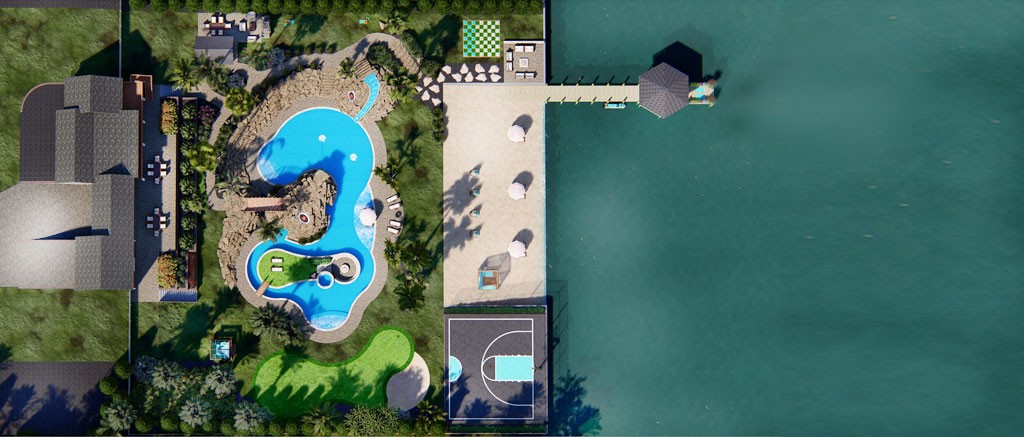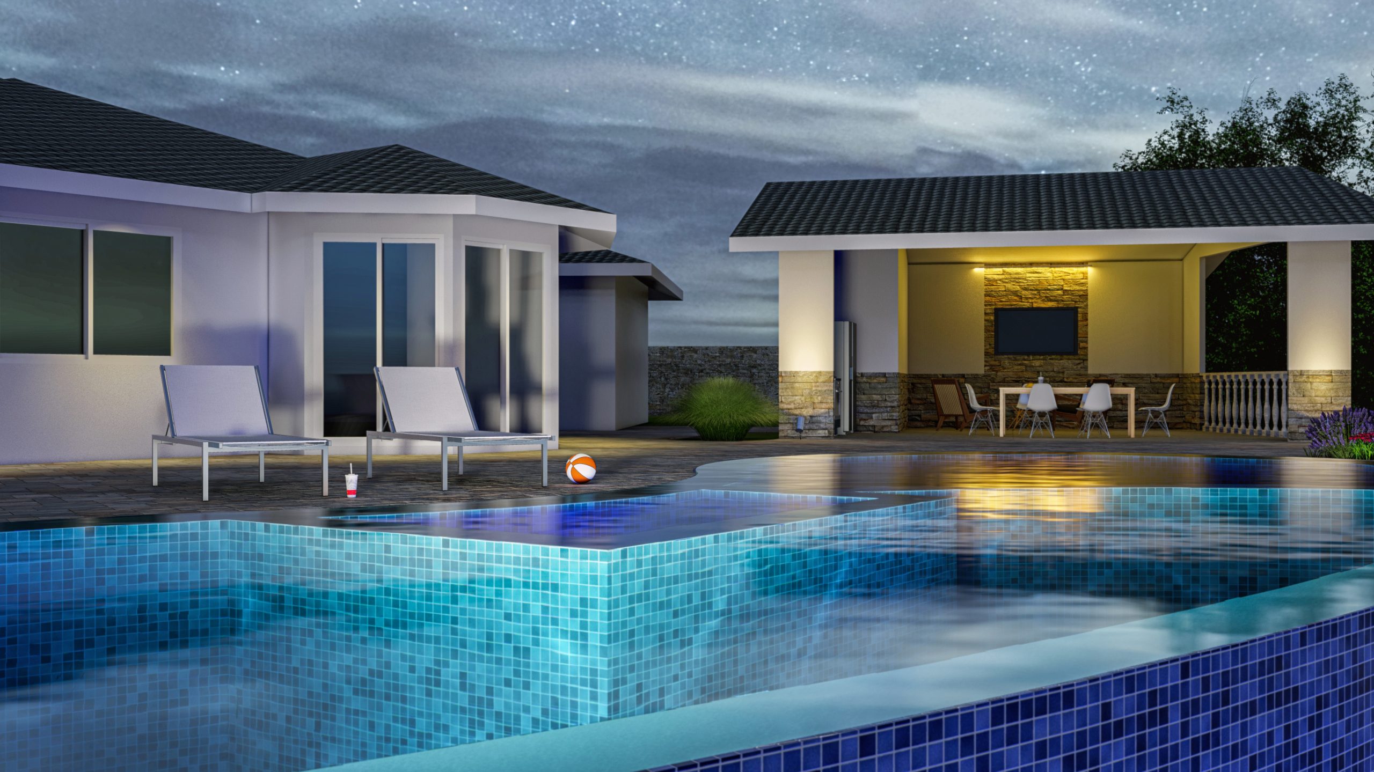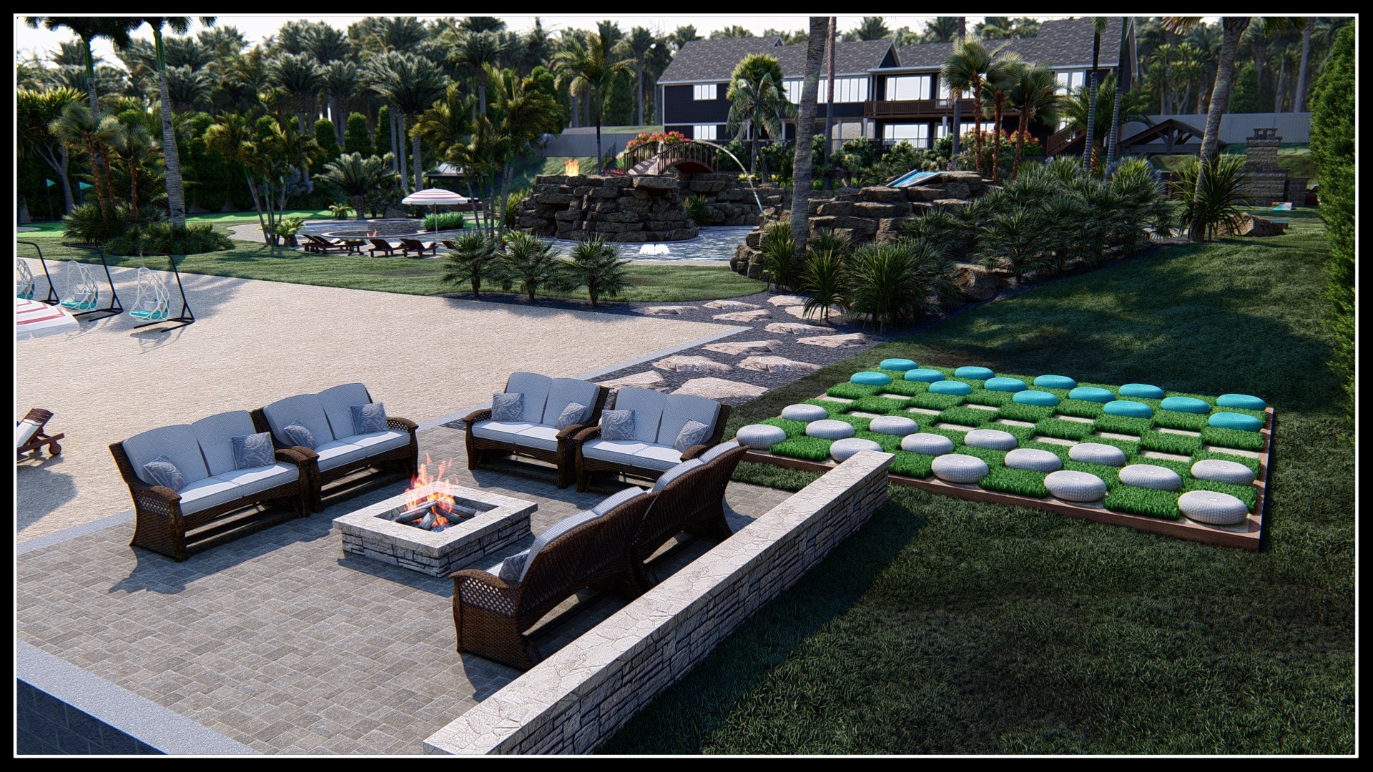3D LANDSCAPE & POOL DESIGN
Case Study
LAKESIDE RETREAT
LANDSCAPE & POOL DESIGN by 3D Tools
3D POOL & LANDSCAPE DESIGN
We took a beautiful 155 foot lake side property in Michigan and transformed the debilitated and mundane to a tropical lagoon style oasis. Our 3D mockup showed the impossible to the homeowners so they could have the property of their dreams to match their modern Frank Lloyd Wright inspired home.
Landscape & Pool Design
Order your outdoor landscape & pool design - Backyard remodels start here!
Creative Process
The property had an incredible amount of work that had been done to it in the past but was just worn due to brutal winter months of snow and ice. We asked the homeowners what they might like to see in their backyard and how they would like to use their property that was already featuring a personal beach, gazebo, full basketball court, a two-level deck, and a bridge and breezeway.
The homeowner’s features wishlist:
- Update the layout of the yard so a freestyle pool is the focus of the yard and not the full basketball court.
- Provide a cheaper maintance material for the decking – currenlty 3 large areas equally over $20K in wood updates every 5 years or so due to agressive winters with moisture setting on the wood for many weeks and months out of the year.
- Create unique living spaces that allows year-round outdoor usage of the lakeside property.
- Incorporate as many heated features as possible for cold winter months.
Time for 3D Designs
We created the first renderings of the project in 3 business days and when the homeowners saw the designs, they got inspired to add more cool features!
We finished the final revisions in one day with a total of 4 business days. From dreams of a lakeside tropical pool, hot tub, and grotto to a real-world scale 3D mockup of their dream yard!
Now, their property can truly be a Lakeside Retreat for all year usage!
Programs Used
Most of our 3D Construction & Landscape Renovations or Build Projects are created using Sketchup and Photoshop. We build the 3D Models and Render the images in Sketchup. Then, we take simple image edits to show vibrance and better lighting using photo editors like Photoshop. All for the ability to show a true life like mockup of a unqiue vision.
Talented 3D Artists
We only use the best – not cliche but true! If they wow us, then they’ll wow you too and that’s OUR END GOAL!
Project Key Features
With so many considerations for this property, a lagoon style pool allowed for a unqique swim-in grotto, sunken firepit area, and hot tub in the middle of the pool. The entire property featured unique outdoor living areas like:
Freestyle lagoon pool with lazy river, slide, sun shelf, 2 bridges, & water sprinklers
Swim through grotto with jumping area
Lifesize Chess & Checkers Board
Full Outdoor Kitchen, Dining, & Living Spaces, & 4 Seasons Covered Hot Tub
2 Firepits, Free-standing Fireplace, & 2 Fire Bowls
Half-size Basketball Court & Putting Green Area
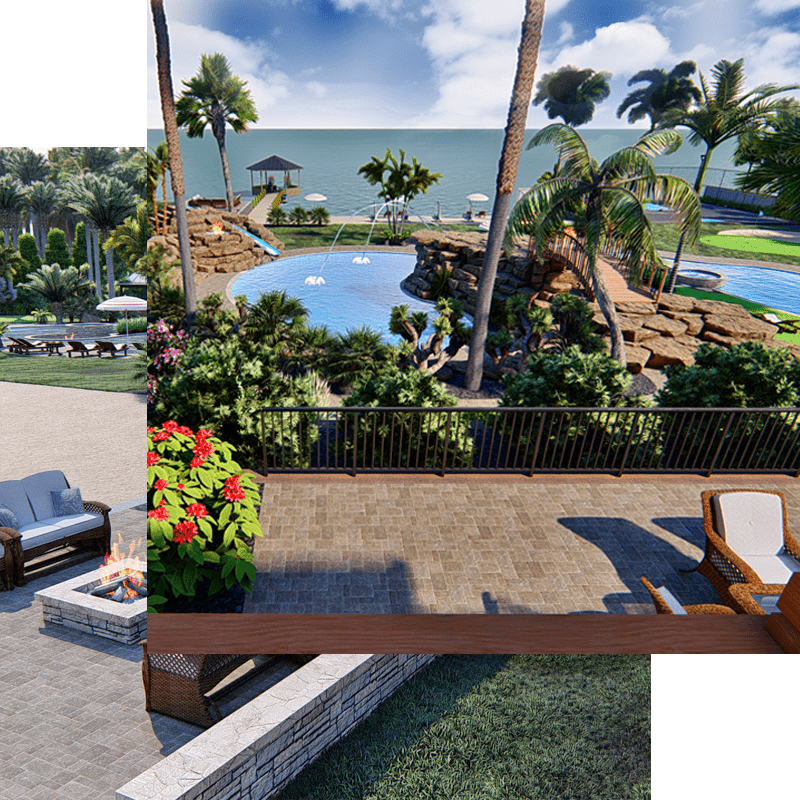
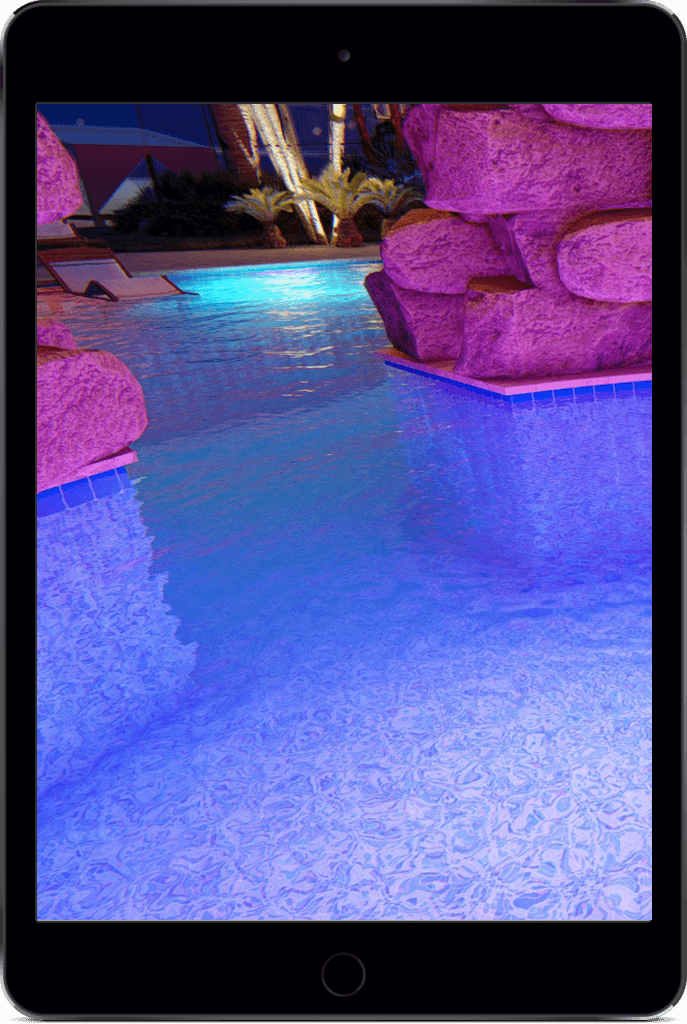
Displayed in-person
The final 3D pool and landscape designs were shown by the construction project manager to the client in jpegs making it easy to display on a touchscreen tablet and in-person.
Design Presentation
As an extension of the appointed constuction company, the 3D Tools team works alongside the contractors to help show the creative plans to remodel the property. All high resolution 3D Renderings easily showed the construction project making the design presentation a breeze for the construction project manager.
3D Design Options
Showing multiple projects during the preview of the 3D designs allows the client to see how their budget can be used in different ways. These projects are usually once-in-a-lifetime and you want to get it right the first time!
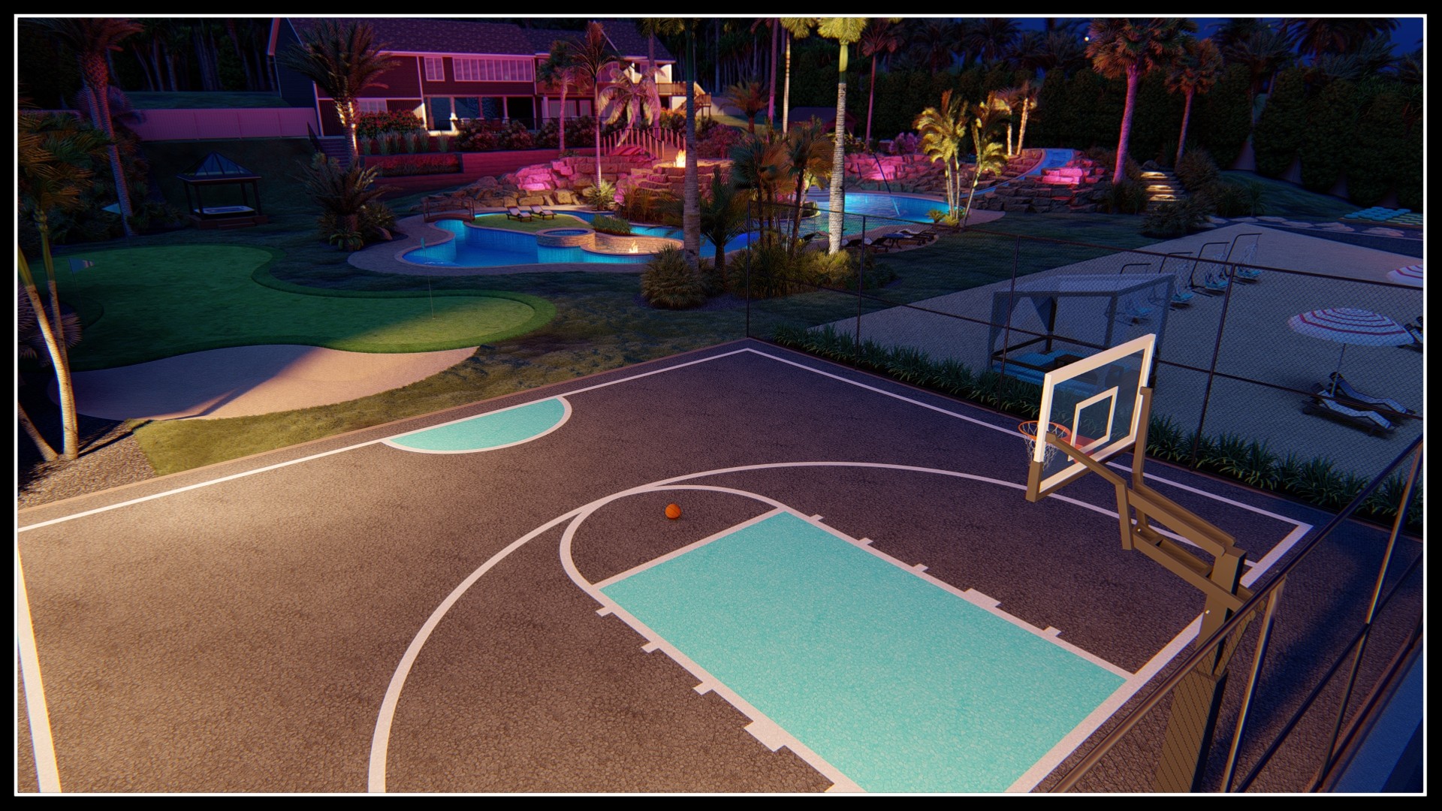
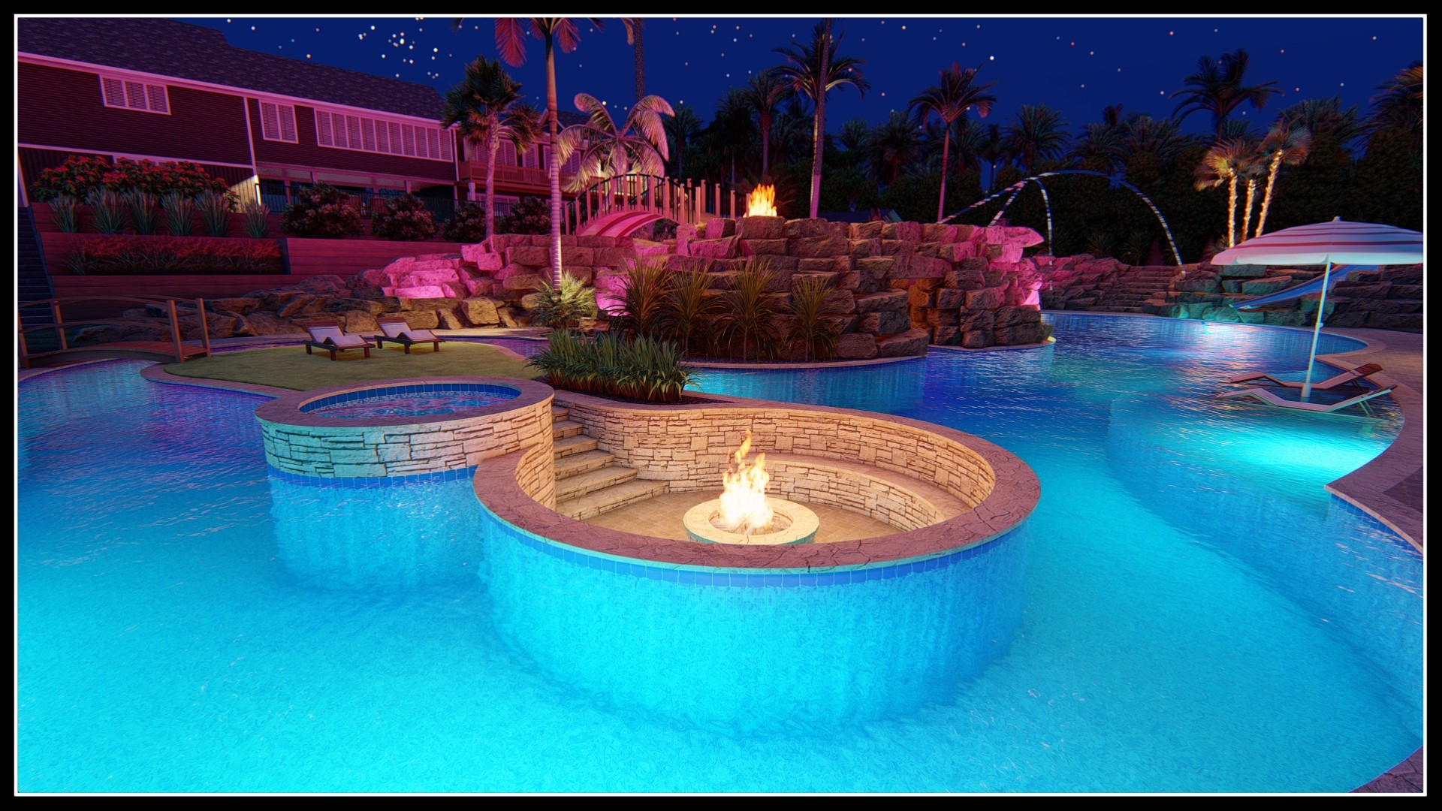
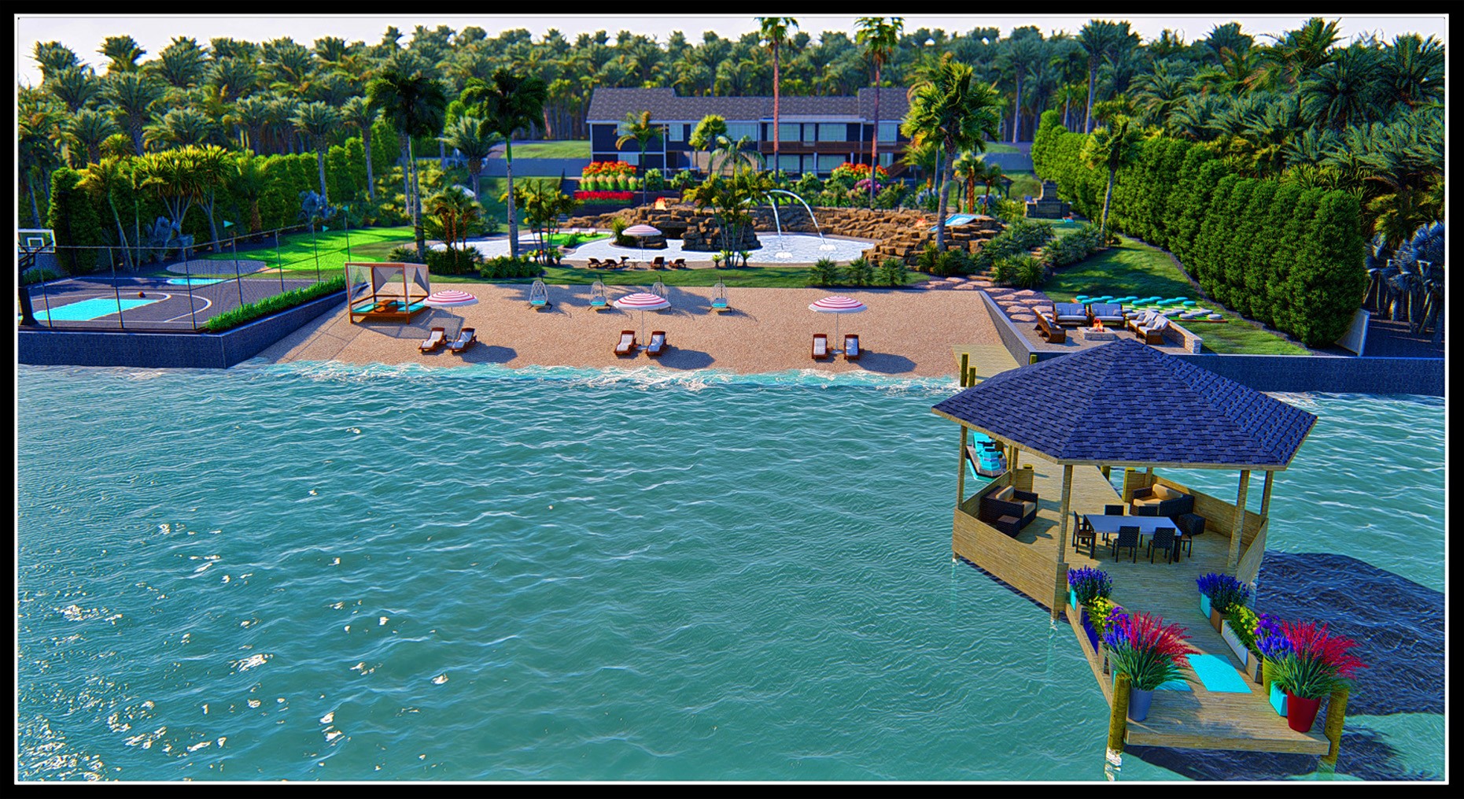
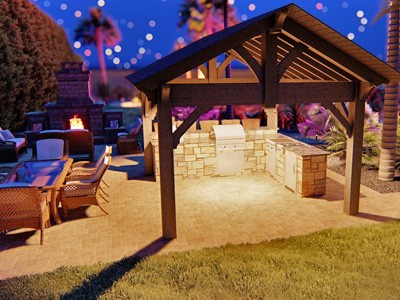
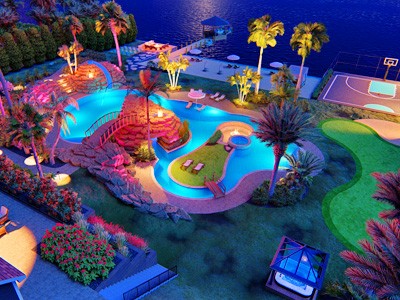

“We loved the results and process so much! We can’t believe how easy the 3D Tools team was to work with! They’re so talented too!!”
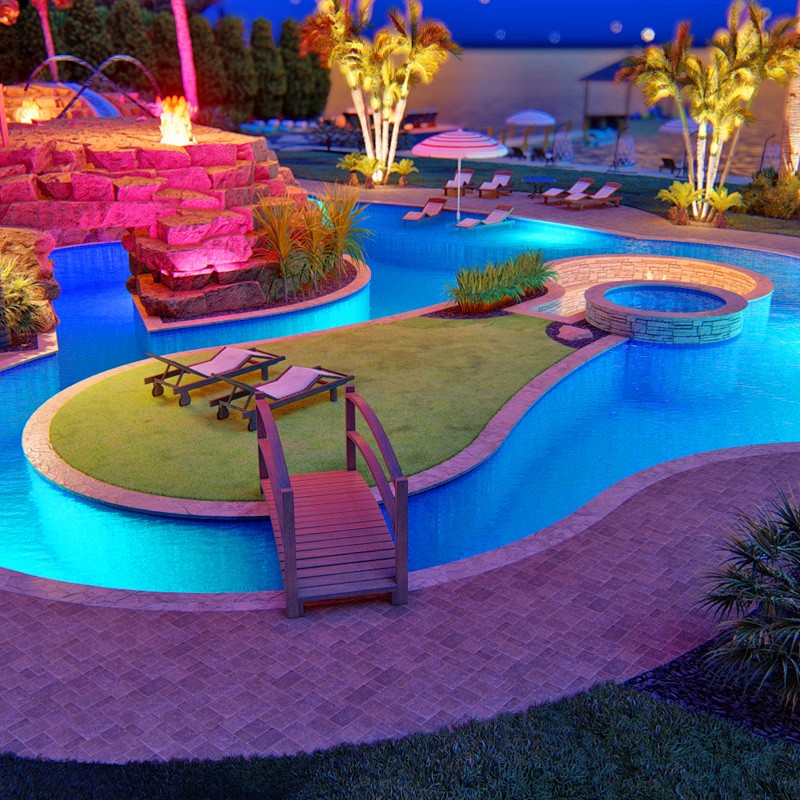
A LAKESIDE RETREAT BRoUGHT TO LIFE
Some of the old design featured a lot of wood elements requiring a lot of maintenance due to moisture and weather related rotting. The homeowners are inspired by all things water and dreamed of having a property that would allow for year round usage. The solutions we provided exceeded the limits of a normal residential property and really looks more like Commercial or Luxury Hotel Waterfront Resort.
With so many features like the dock with a yoga garden, dining area, giant chess, the four-seasons hot tub gazebo, and the basketball court that hangs of the ledge of the lake, these homeowners will have water and year round activities for decades to come! See some of the amazing before and afters below!
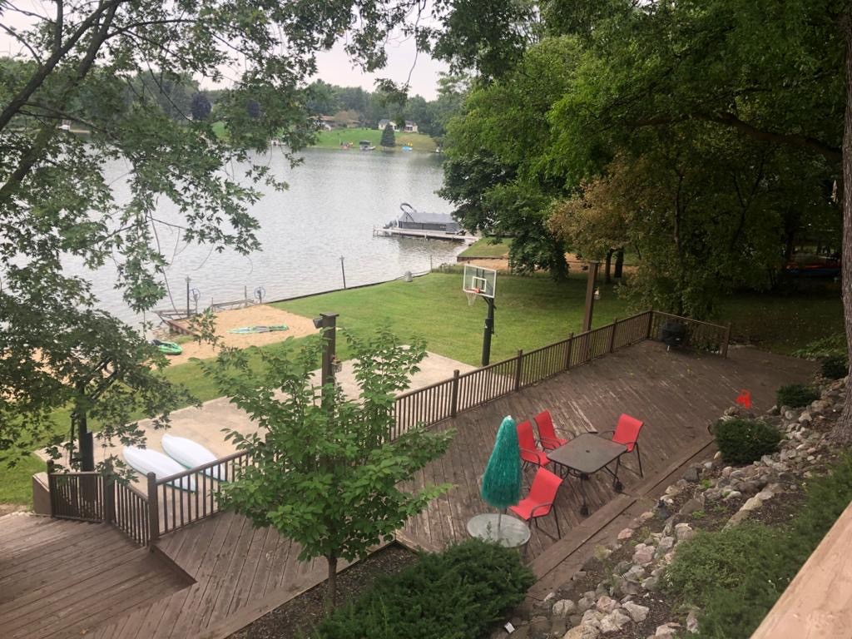
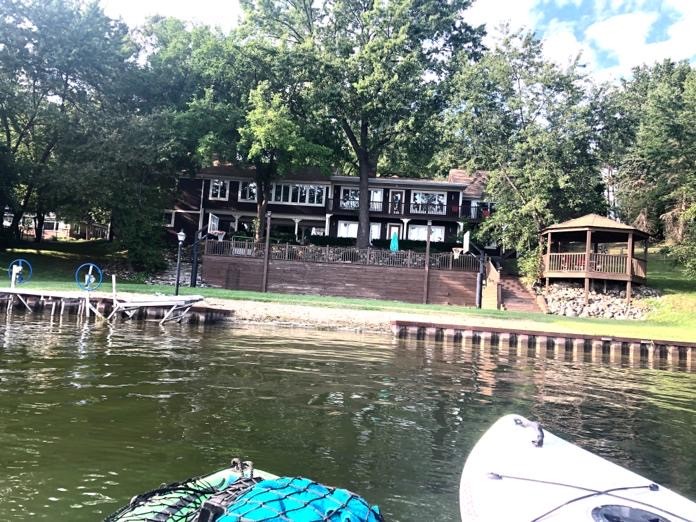
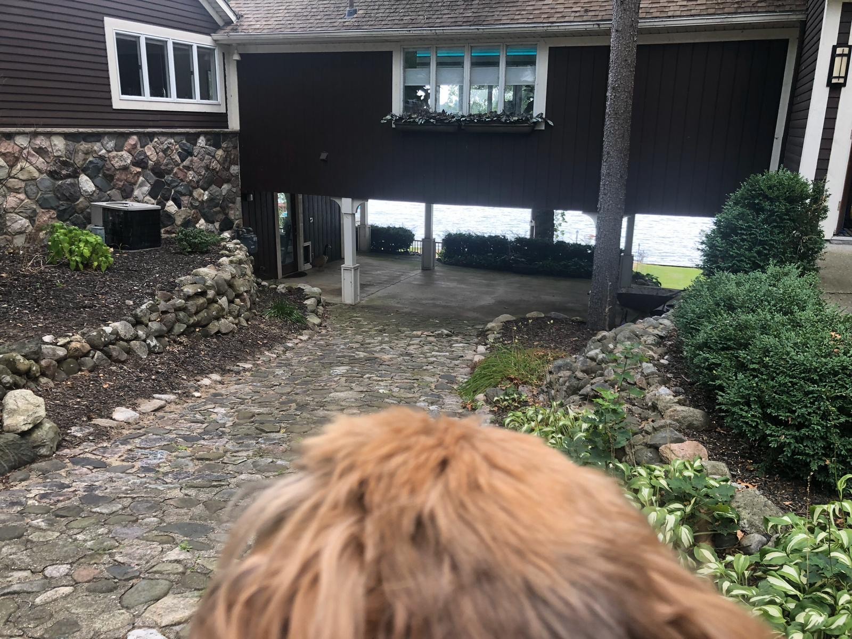
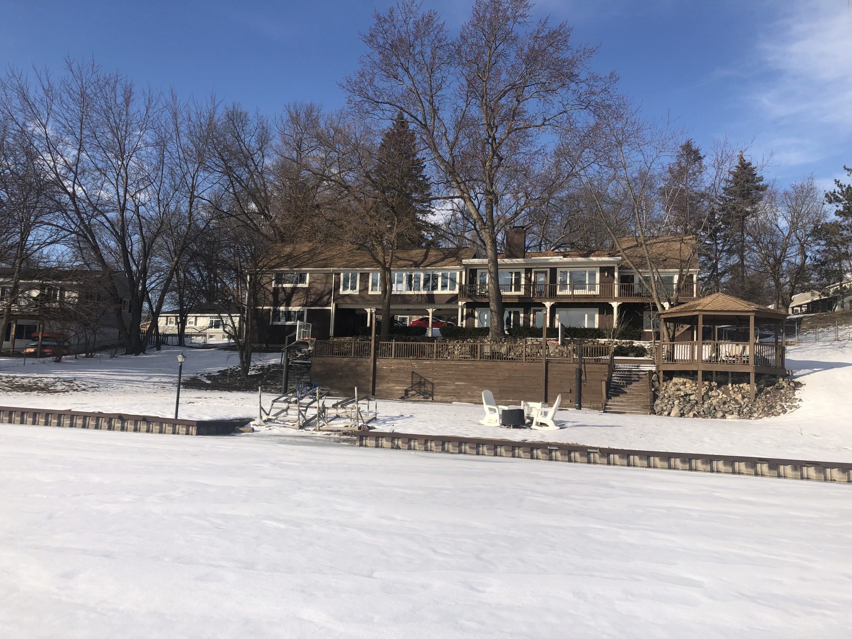
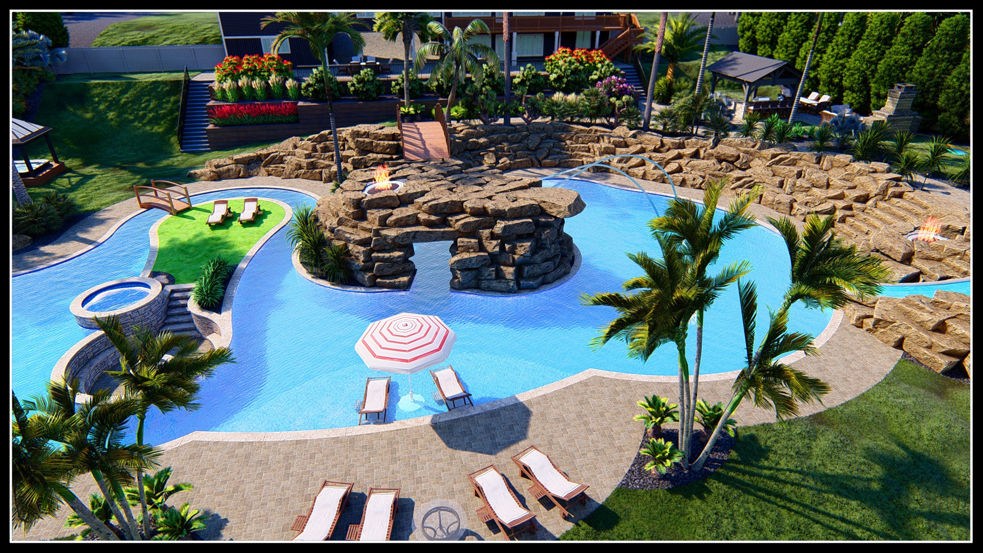
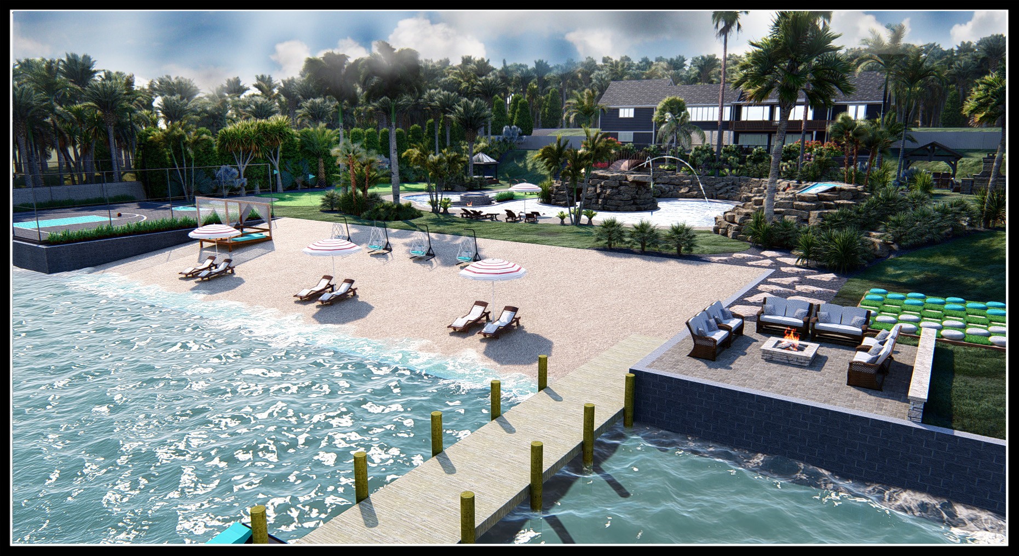
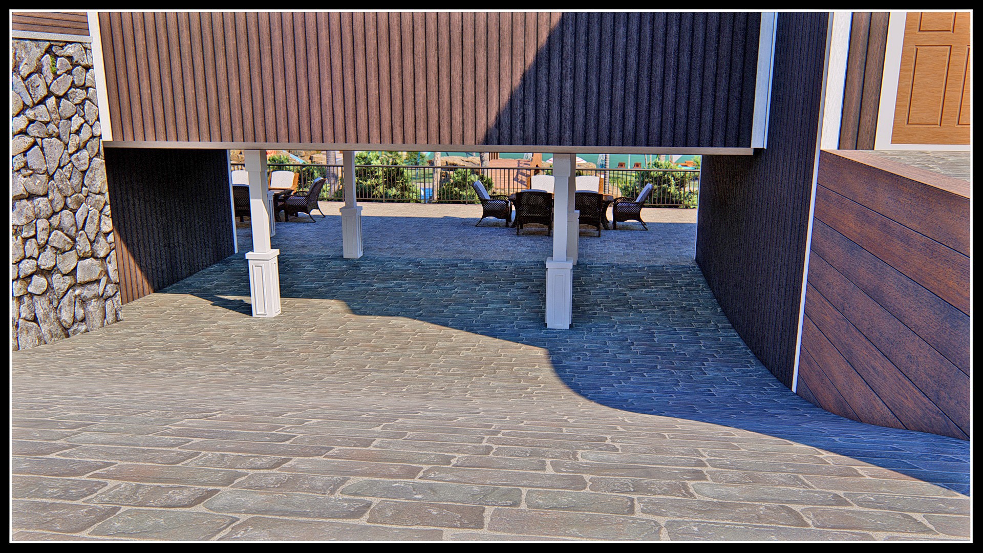
-
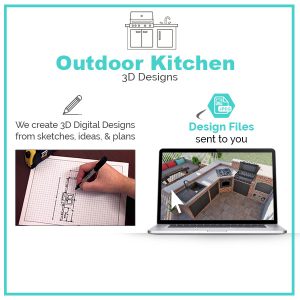
Custom Outdoor Kitchen Design
$319.00 -
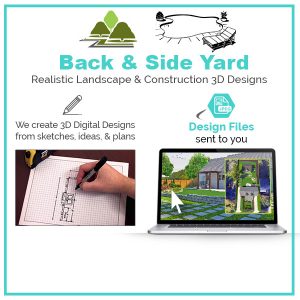
Backyard Design plus side yard design in 3D
$479.00 -
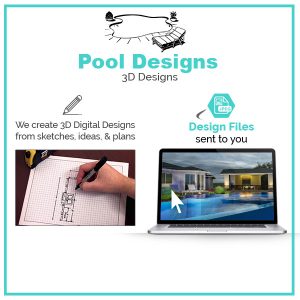
Outdoor Pool Design
$499.00 -
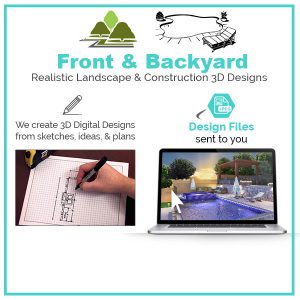
3D Landscape Design – Front and Backyard
$519.00 -
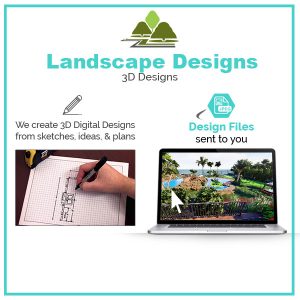
3D Landscape Design
$499.00 -
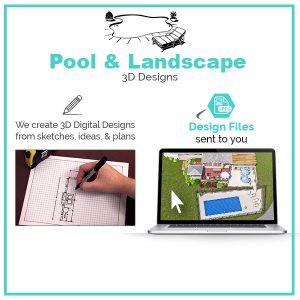
3D Pool and Landscape Design
$499.00 -
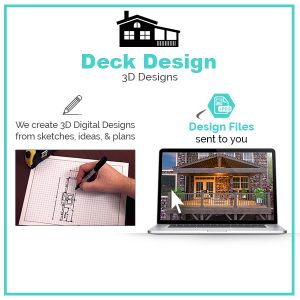
Deck Designs
$375.00 -
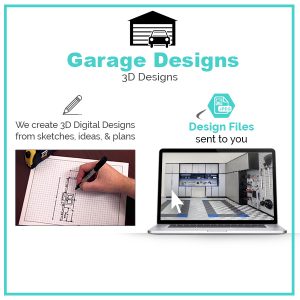
3D Garage Designs
$449.00 -
Sale!

3D Design – Renders and Updates
$299.00 -
Sale!
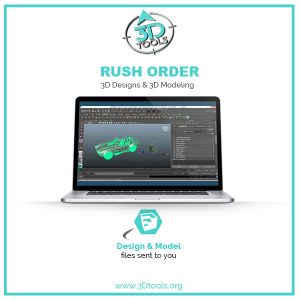
3D Design – Rush Order
$99.00 -
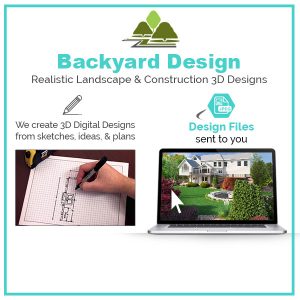
Backyard Designs
$420.00
Let’s Start Your
3d project!
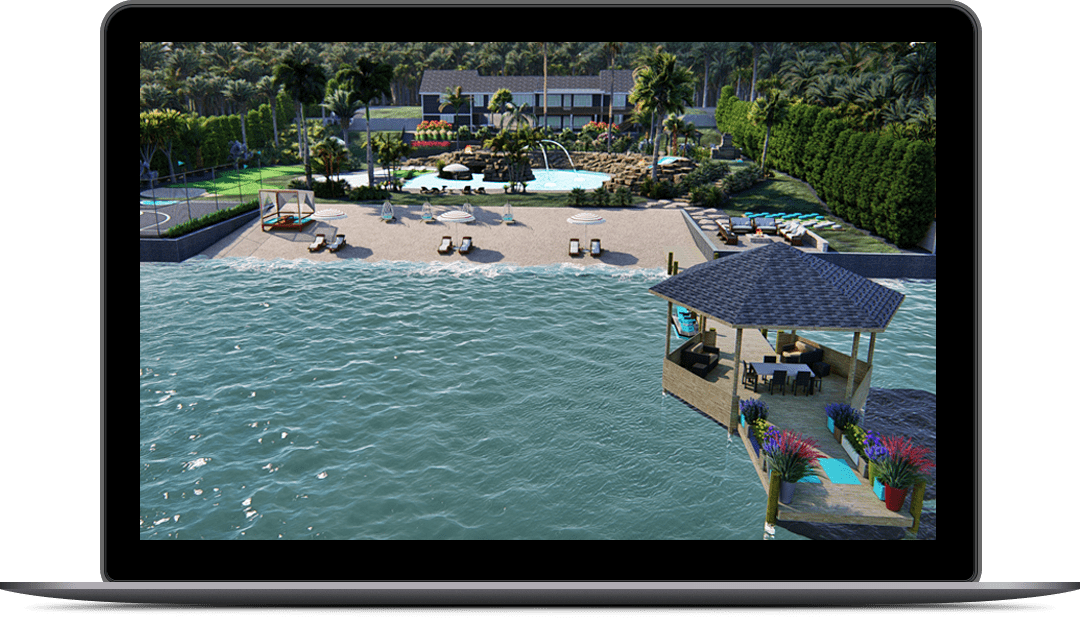
Contact Us
For more 3D Construction Mockups, check out our more 3D Construction Mockup options – view here. To keep up with recent releases and get promotion info, follow us here.
