Backyard Designs
$420.00
Backyard Designs | 3D Landscape Design — Are you about to start a landscape project? Before you spend a lot of money in your yard, you should see and approve a custom 3D landscape design that matches your wishes! We transform hand-drawn sketched plans into detailed 3D designs that guides the remodeling process.
WHAT YOU GET: With our design service, you will get high-resolution digital designs in a 3d space, so you can see a more realistic view of your new yard and surrounding areas. We will give you a series of the design images from different angles to show the design.
SAMPLE OF VIEWS YOU WILL GET: The typical design will come with 5-7 detailed and high-resolution images that cover different spaces and angels like top down views like garden beds, traditional and modern landscaping, pools, pergolas, grottos, hot tubs, putting greens, waterfalls, fountains, fire features, basketball courts, gazebos, decks, porches, outdoor living rooms, outdoor fireplaces, firepits, outdoor kitchens, and more.
DETAILS WE CAN COVER IN THE DESIGN: Basically, we show the design, materials, and layout of a space. We can show your landscape project by including details like space layout, lighting, tiles, textures, speakers, and any of the building materials you want to see.
Who can we work with: We collaborate with landscapers, homeowners, contractors, engineers, handymen, architects, builders, etc. Basically, we are flexible and can work with anyone that has the ability to communicate what’s desired for the final outcome.
How long does the designs take: Once we receive the materials for the 3D landscape design, the typical turn-around is 4-5 business days.
How to get started: Click the “Buy Now” button and we will contact you on what we need to get started.
Backyard Designs
3D Tools has a refined Backyard Design service that is designed to help General Contractors, landscapers, and homeowners see the project before it's built or created. We look forward to being part of your outdoor remodeling by giving you a custom 3D Landscape Design!
We can show your projects like front and backyard renovations to include details like pools, pergolas, grottos, hot tubs, putting greens, waterfalls, fountains, basketball courts, gazebos, decks, porches, outdoor living rooms, outdoor fireplaces, firepits, outdoor kitchens, and more.
3D Tools Design Process:
- Define Project Goal - Let us know the intent of the file and the final file requirements so we can provide the best renderings for your needs i.e. "Our 3D Design goal is to land a client kitchen remodel design project".
- Provide Project Details - This is the most important phase. Let us know what you know. Often times, our clients will send us a simple hand-drawn sketch and then a video of the property with your ideas. Details needed are images and/or videos of the current site or area, details of what you want changed i.e. Stonemark Aspen White granite at Home Depot with the Blanco Alta Kitchen Faucet 440076 Nickel at Faucets.org, etc. Please also provide dimensions like the size of the counters.
- Once we receive your details for the project, we will create a mockup sample for you to review. We will revise with your feedback.
- This final phase is where we provide the final 3D renderings of your custom project. These can have your logo and a watermark on them to make it appear that it came from your company.
For more 3D Construction Mockups, check out our more 3D Construction Mockup options - view here. To keep up with recent releases and get promotion info, follow us here.
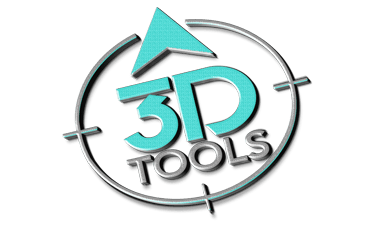
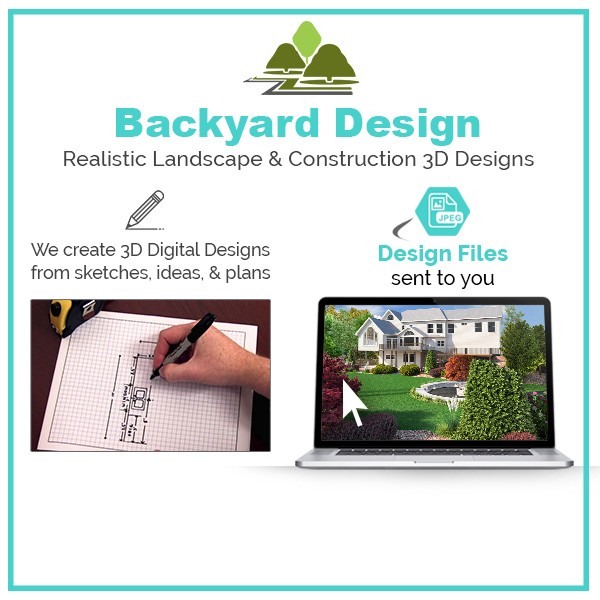
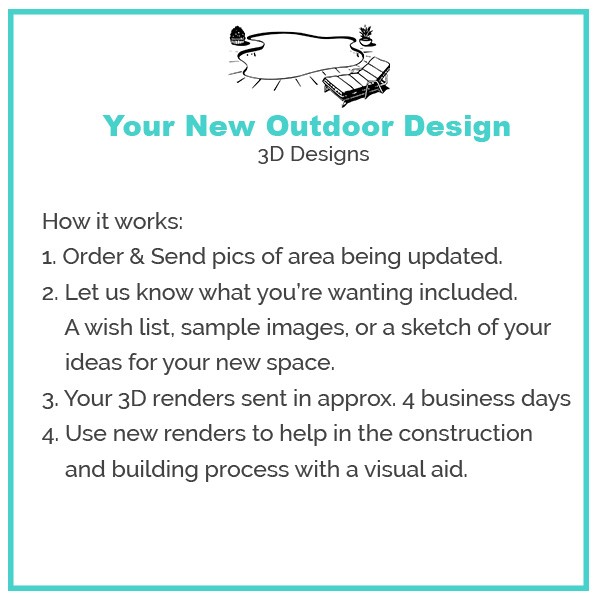

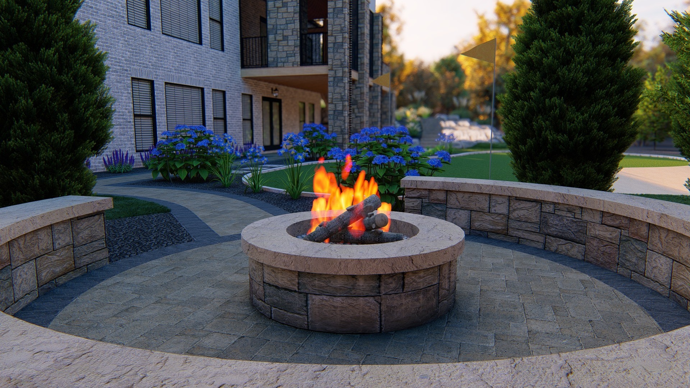
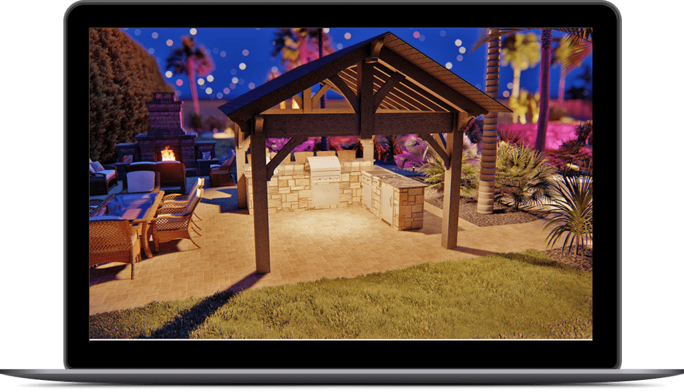
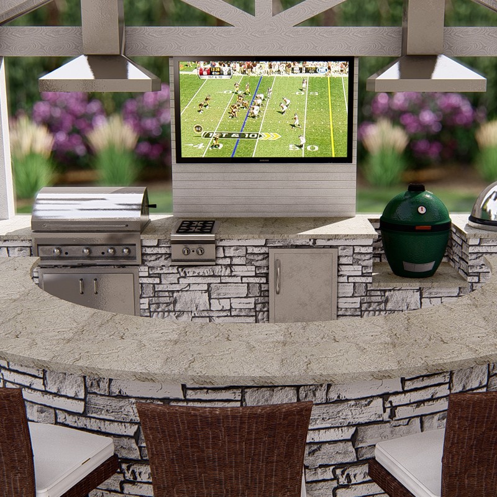
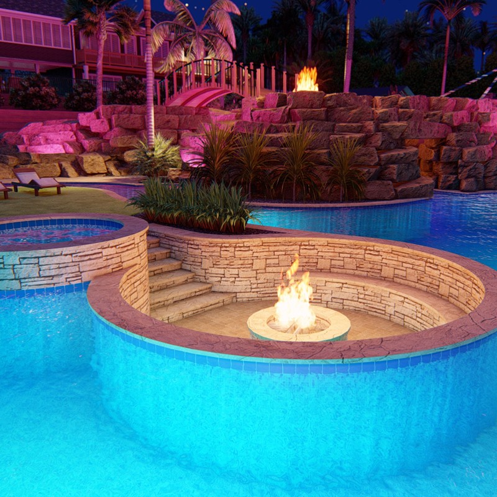

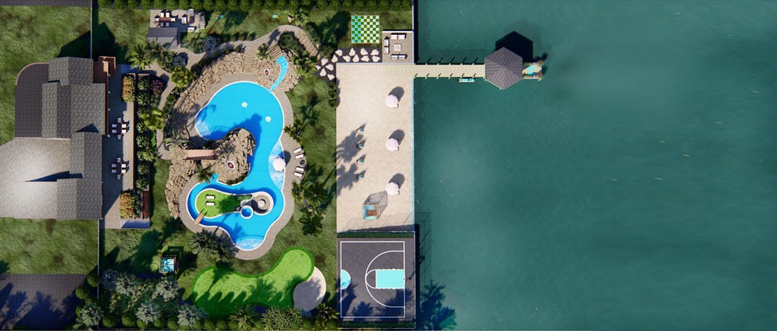
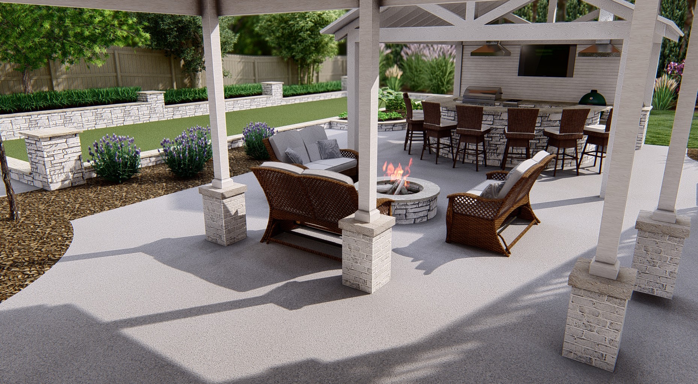
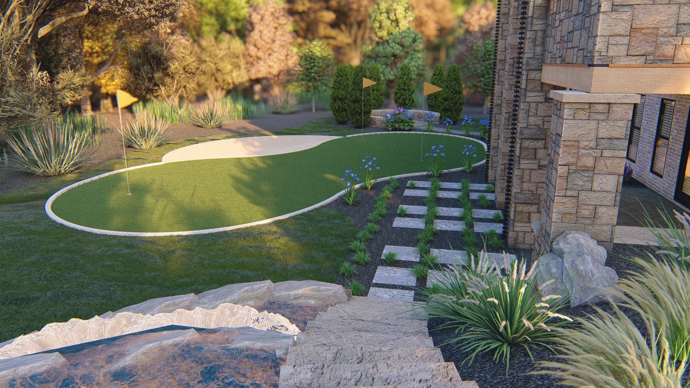

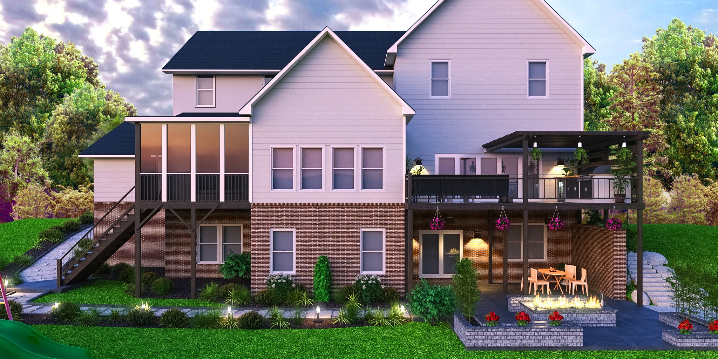
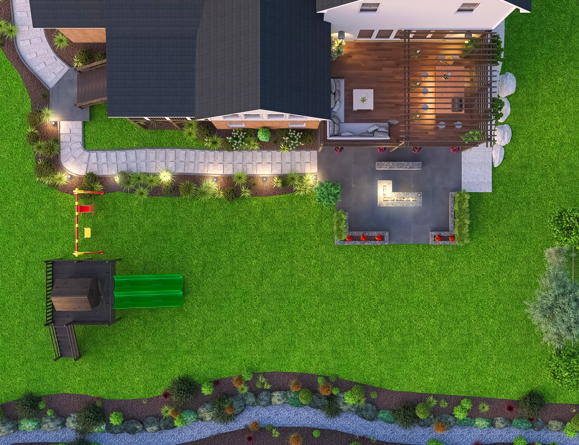

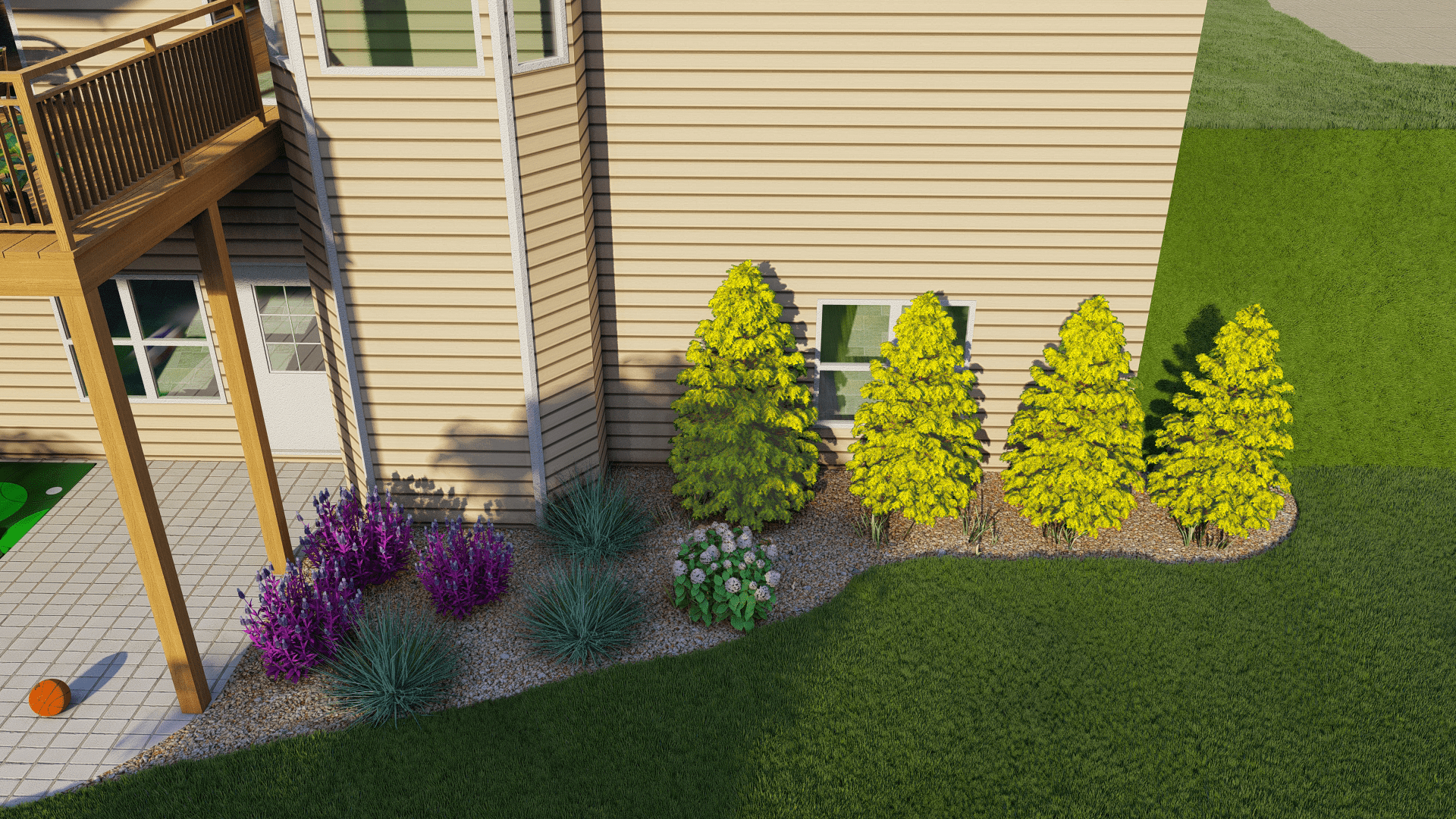
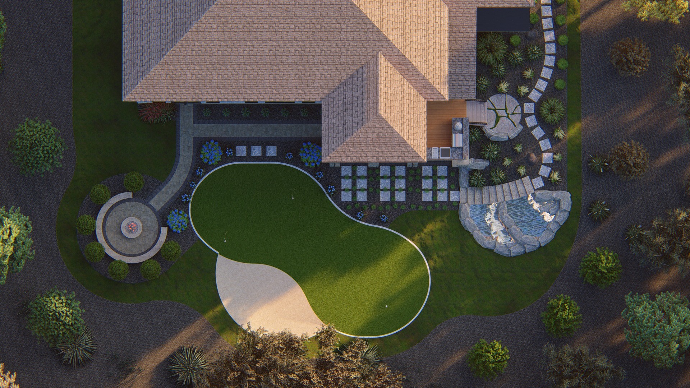
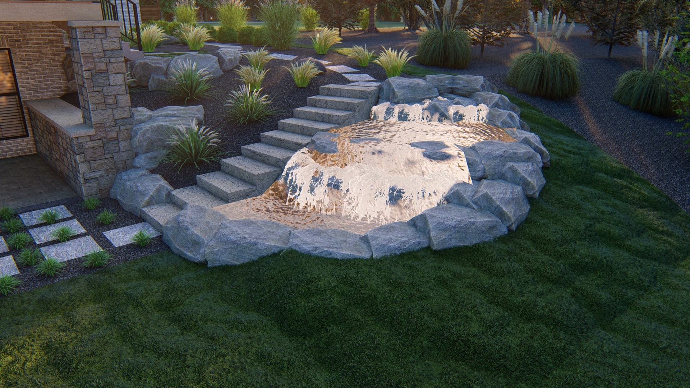

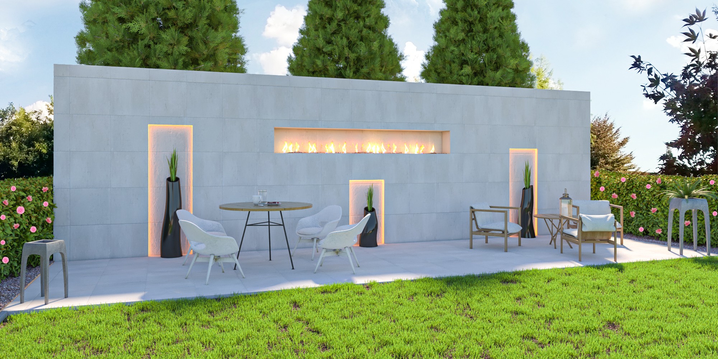
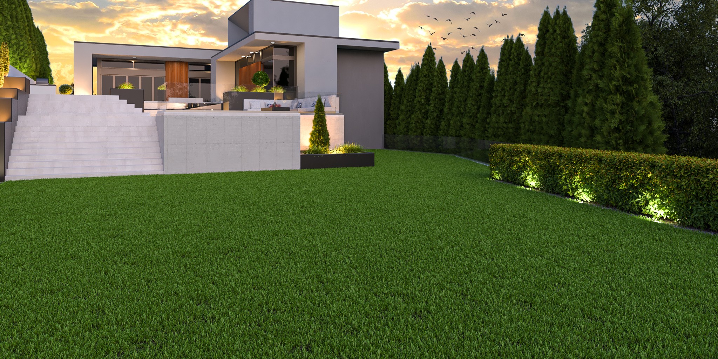

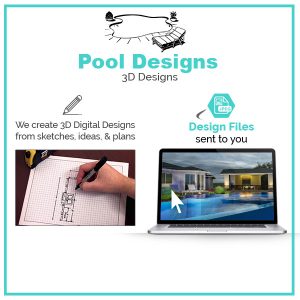
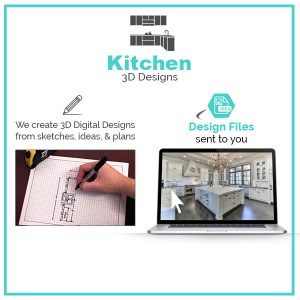
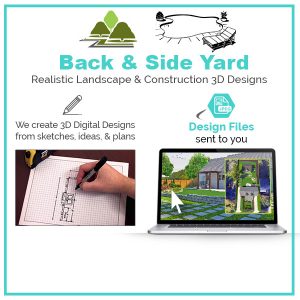
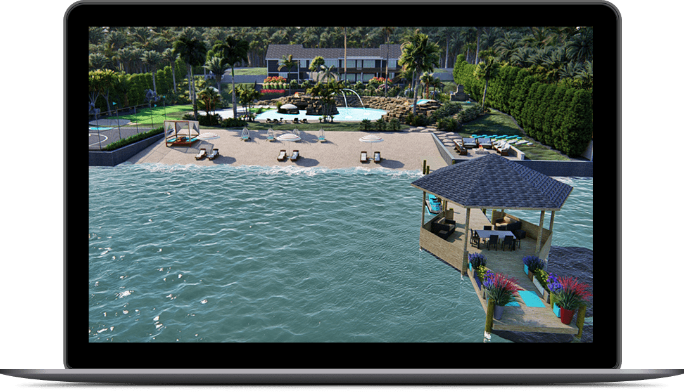
Reviews
There are no reviews yet.