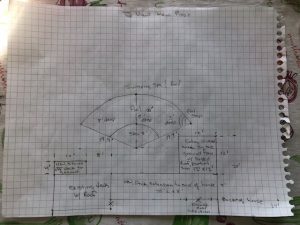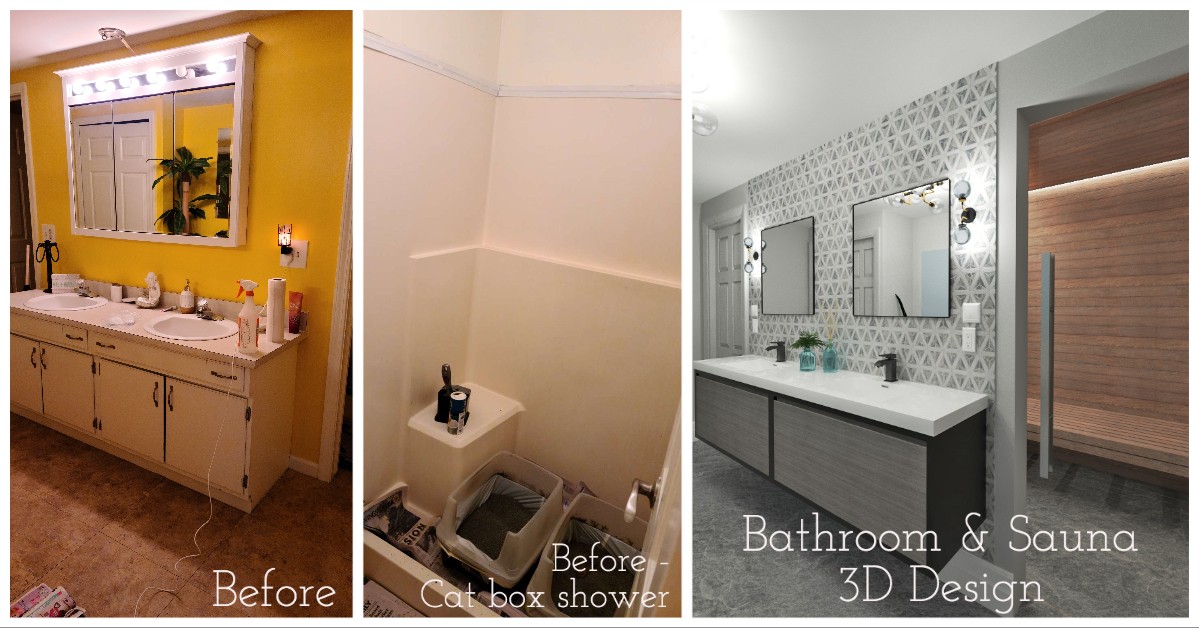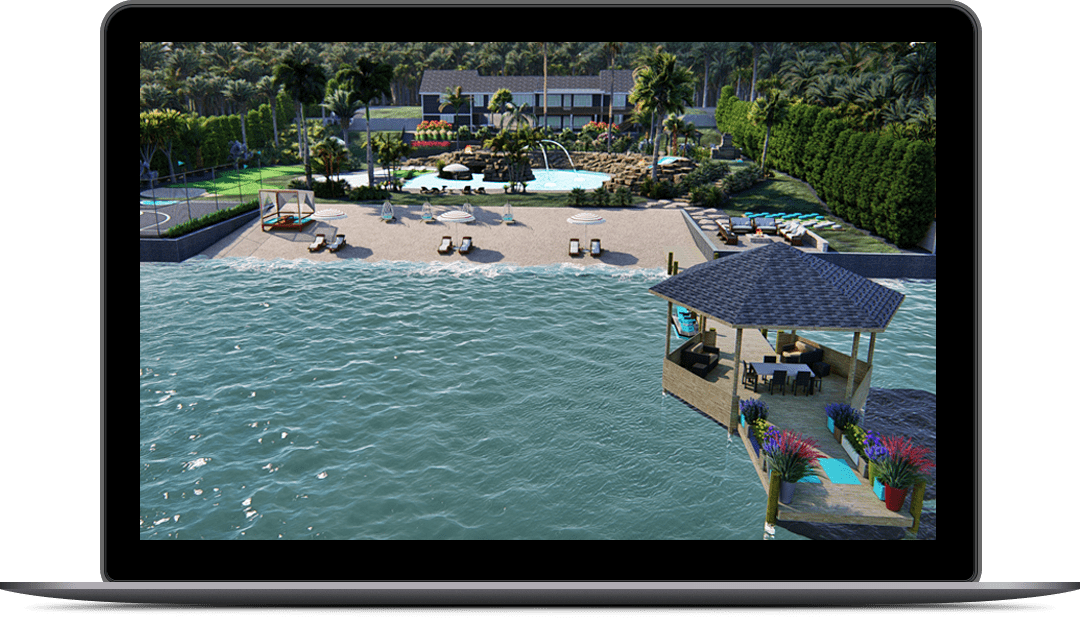Contractors, engineers, architects, and even homeowners use our Design Services to show how a construction project will look like when the project is completed. This part of construction should take place before you start demoing as part of the planning and design stage.
Without a proper digital design, homeowners and contractors are challenged to visualize the final design. This critical part will help ensure a better end result for the homeowner and the construction fullfilllment crew as they will have a visual aid as well.
Written by Meg
July 20, 2020
90% of Construction proposals given to homeowners that include digital Construction Designs make the homeowner feel comfortable to move forward into the Construction phase.
Materials Checklist for a 3D Design Project:
- Current images of the space or area being remodeled or redesigned
- A rough sketch of the design plan is helpful – often this is done by a contractor but homeowners send these in all the time as well.
- Details in the rough sketch should include space and item measurements, material preferences, layout of area, and any other details to include in the new designs.
- A sample of a rough sketch is here:

- Send pictures of materials or products you wish to be included in the design.
Here’s a sample of a before and after of a bathroom remodel design:

Need a 3D Design for an upcoming Construction Project?
For more 3D Construction Designs, check out our more 3D Construction Mockup options – view here. To keep up with recent releases and get promotion info, follow us here.
Related Articles
No Results Found
The page you requested could not be found. Try refining your search, or use the navigation above to locate the post.


